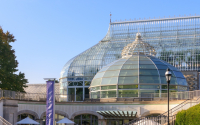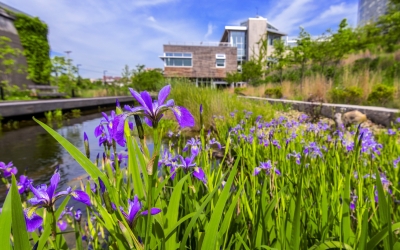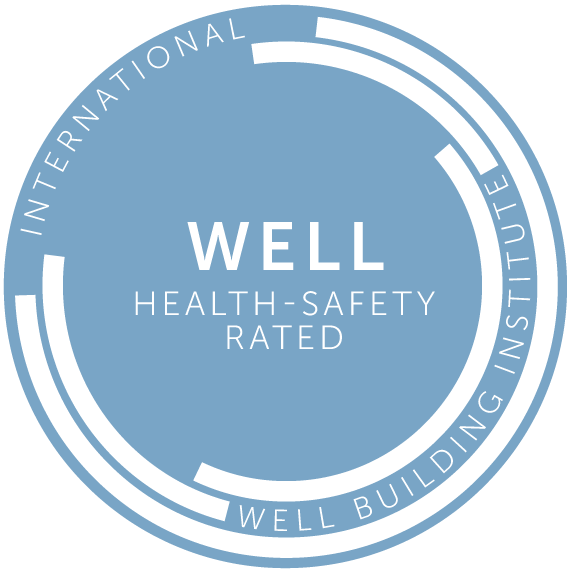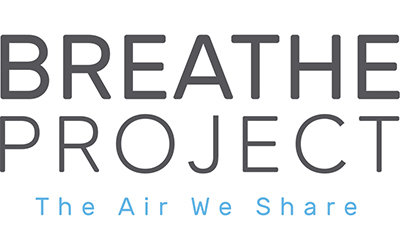Center for Sustainable Landscapes
One of the Greenest Buildings in the World
The Center for Sustainable Landscapes (CSL) at Phipps Conservatory and Botanical Gardens generates all of its own energy and treats all storm and sanitary water captured on-site. It is the first and only building to meet seven of the highest green certifications:
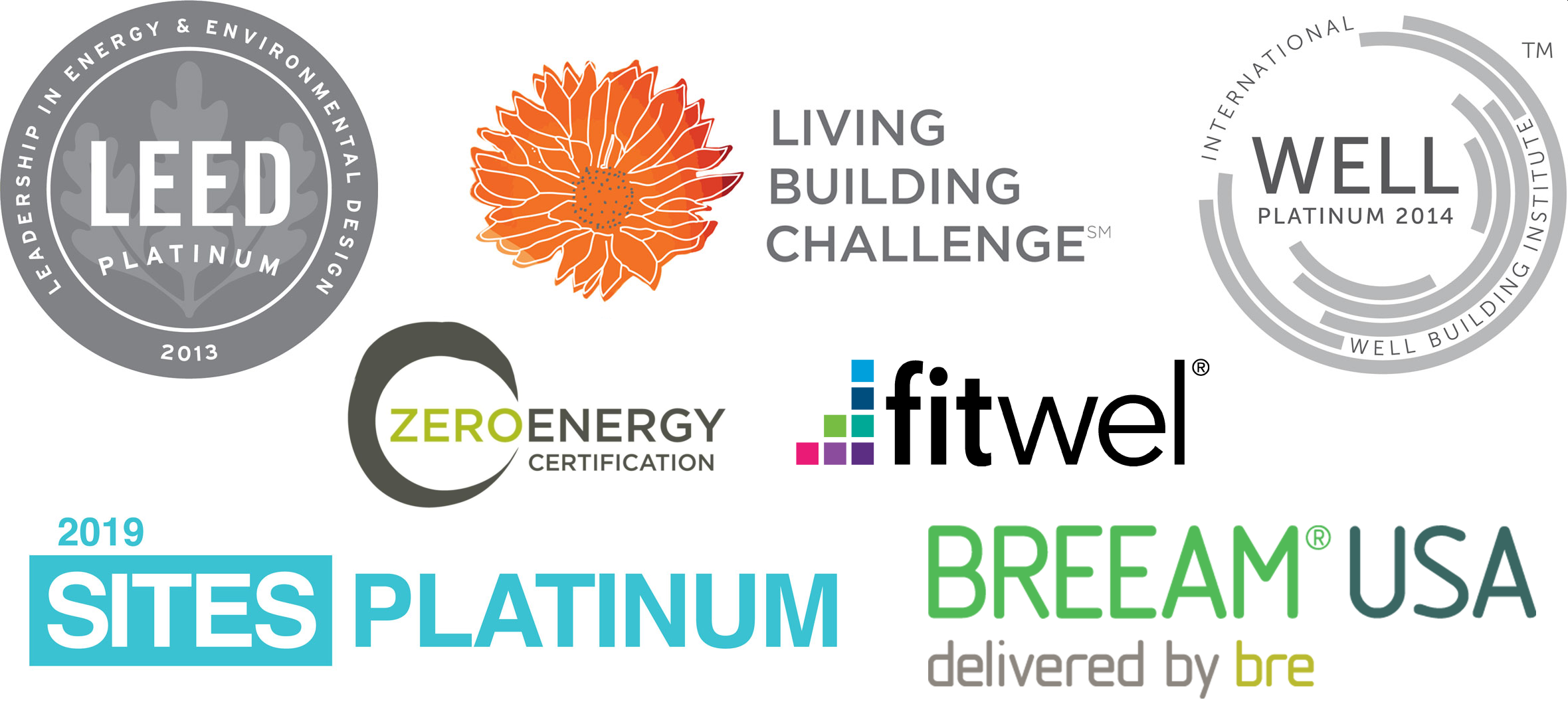
• Living Building Challenge, the world’s most rigorous green building standard
• LEED® Platinum — tied for the highest points awarded under version 2.2
• First SITES™ Platinum project
• Zero Energy Certification
• First WELL Building Platinum project (pilot)
• First certified BREEAM Outstanding In-Use building in the United States
• Fitwel 3 Star rating
As Phipps’ education, research and administration facility, the CSL is an integral part of the Phipps visitor experience as a "living museum," focusing attention on the important intersection between the built and natural environments, and demonstrating that human and environmental health are inextricably connected.
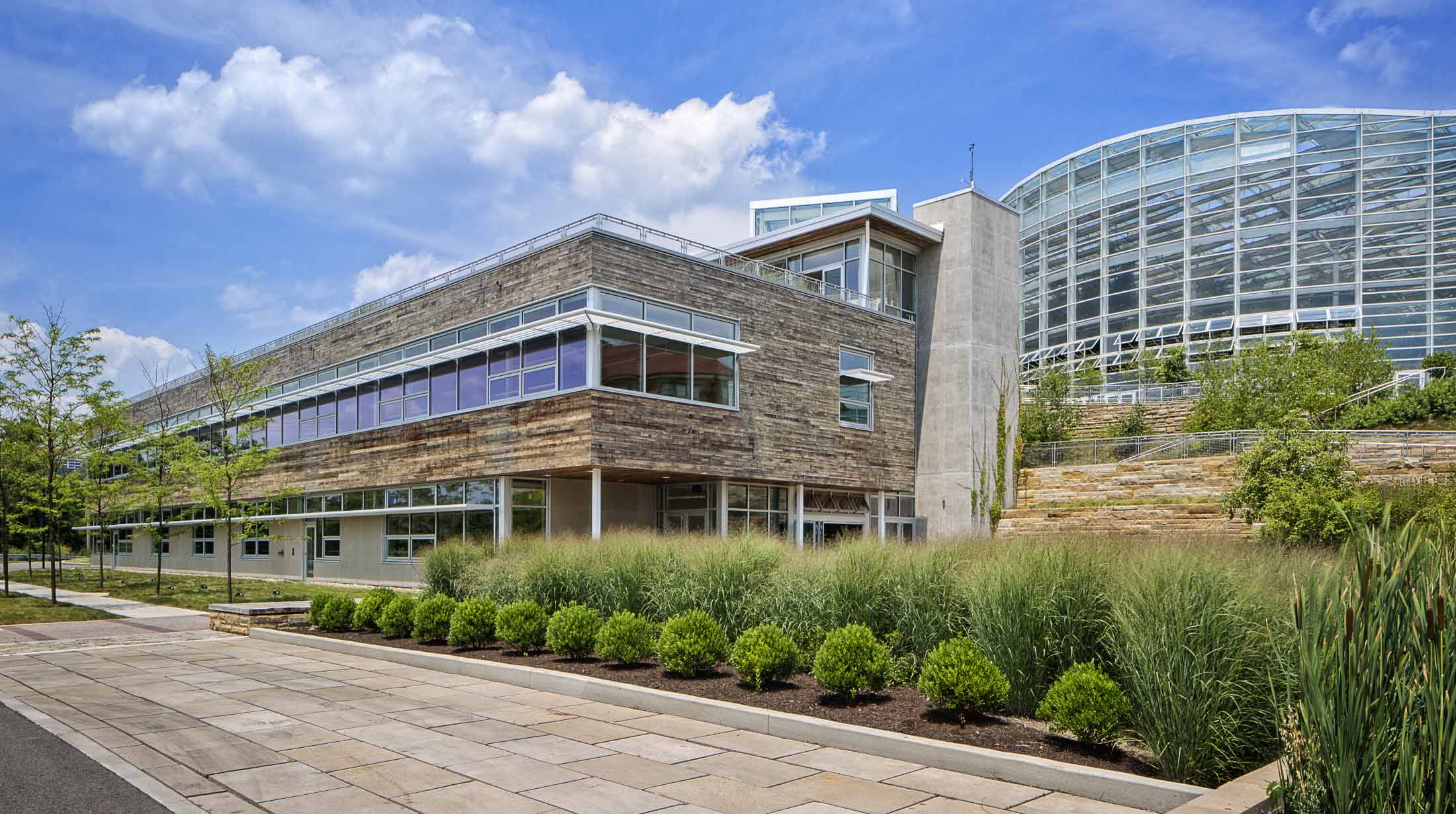
Take a Closer Look
Learn how the Center for Sustainable Landscapes connects people to nature in the short video below:
Take a short video tour of the CSL's native landscape, lagoon and atrium:
Case Studies
Numerous institutions have published case studies assessing the Center for Sustainable Landscapes and its design and performance features:
- U.S. Green Building Council
- American Institute of Architects
- National Institute for Building Sciences
- International Living Future Institute
Step into the Future
Your visit to Phipps includes access to the Center for Sustainable Landscapes, allowing to explore one of Earth’s greenest buildings for yourself. Docent-led tours and group options are also available.
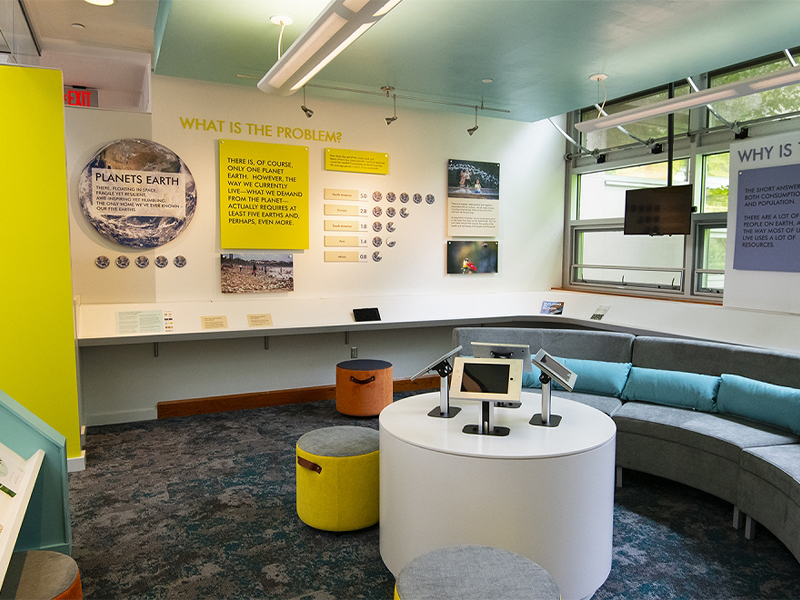
Planets Earth
A dynamic exhibit at the Center for Sustainable Landscapes addresses the pressing environmental issues of our time and proposes a new way of thinking about how to solve them.
More Details
Click the sections below for additional details on project features and more.
Pennsylvania's First Living Building
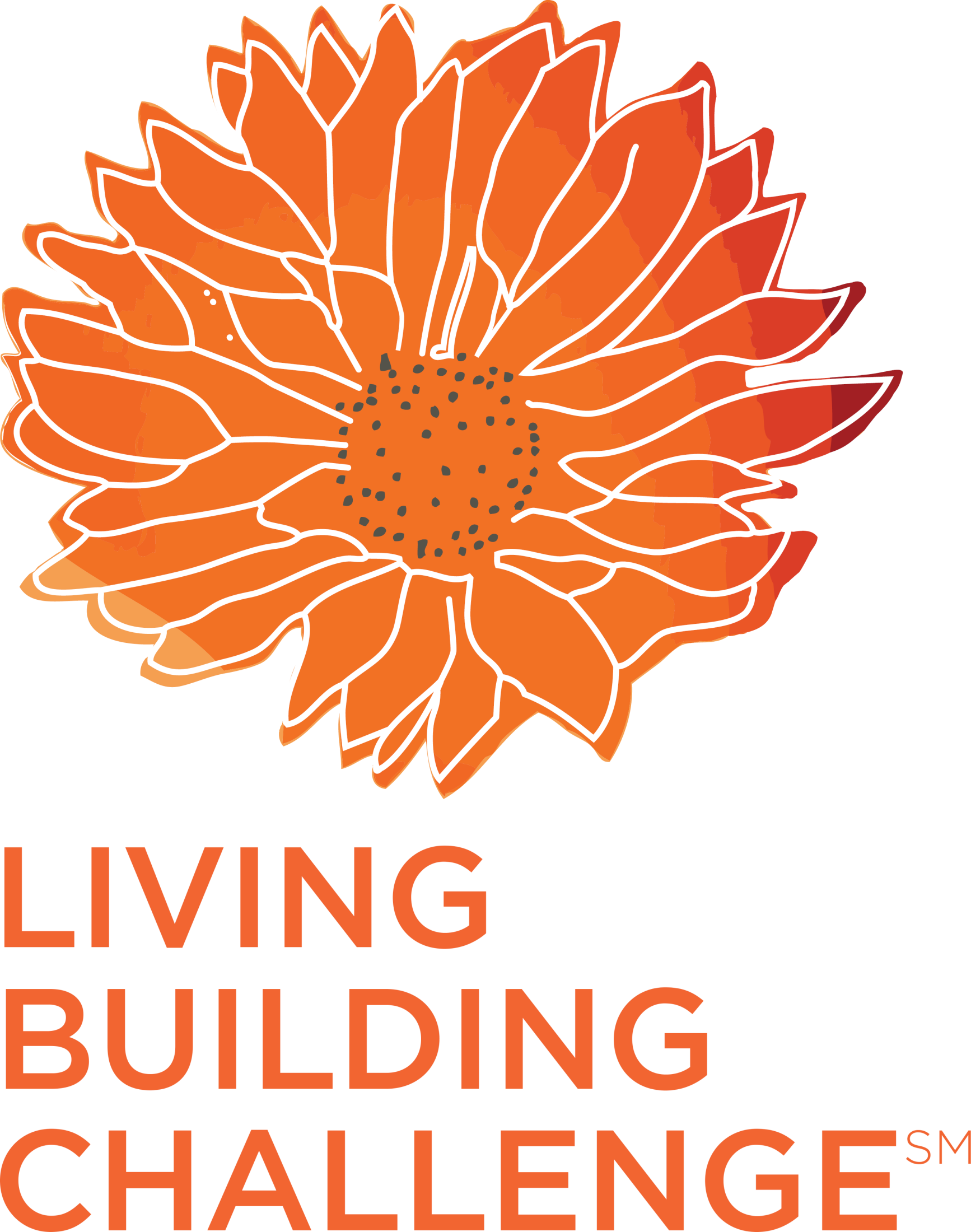
The Living Building Challenge calls for the creation of building projects that operate as cleanly, beautifully and efficiently as nature’s architect. To be certified, they must meet performance requirements in six “petal” areas over 12 months.
Site Petal
Restoring a healthy coexistence with nature
Energy Petal
Relying only on current solar income
Materials Petal
Endorsing products and processes that are safe for all species through time
Water Petal
Creating water-independent sites, buildings and communities
Indoor Air Quality Petal
Maximizing physical and psychological health and well-being
Beauty and Inspiration Petal
Celebrating design that creates transformative change
In 2015, the Center for Sustainable Landscapes became the first building in Pennsylvania to achieve the Living Building Challenge.
Project Summary
Energy: The Power of Innovation

The CSL was designed to achieve net-zero energy status on an annual basis, meaning that, over the course of a year, it is expected to produce more energy than it consumes. In addition to generating power with a vertical axis wind turbine and photovoltaic solar panels, the CSL also takes advantage of geothermal wells, and passive cooling, heating and lighting methods, to operate more efficiently.
- Strategic window placement, light shelves that direct the sun’s rays and reflective ceiling material all allow for daylight to naturally illuminate the interior 80 percent of the time, reducing the need for energy-intensive artificial lighting.
- High performance insulation and low-e windows help keep heat inside during the winter and outside during the summer.
- Onsite photovoltaic solar panels, positioned and oriented based on several sun-tracking studies, are expected to generate enough electricity to meet energy needs on an annual basis.
- A vertical axis wind turbine, the first to be commissioned in the City of Pittsburgh, can produce energy with winds as low as 4.25 mph.
- A series of geothermal wells buried 500 feet below ground are used to capture heating and cooling energy from the earth’s consistent 55-degree temperature.
- Working in conjunction with the geothermal wells, a Rooftop Energy Recovery Unit is expected to reduce HVAC energy requirements by 40 percent.
Water: Conservation by the Drop
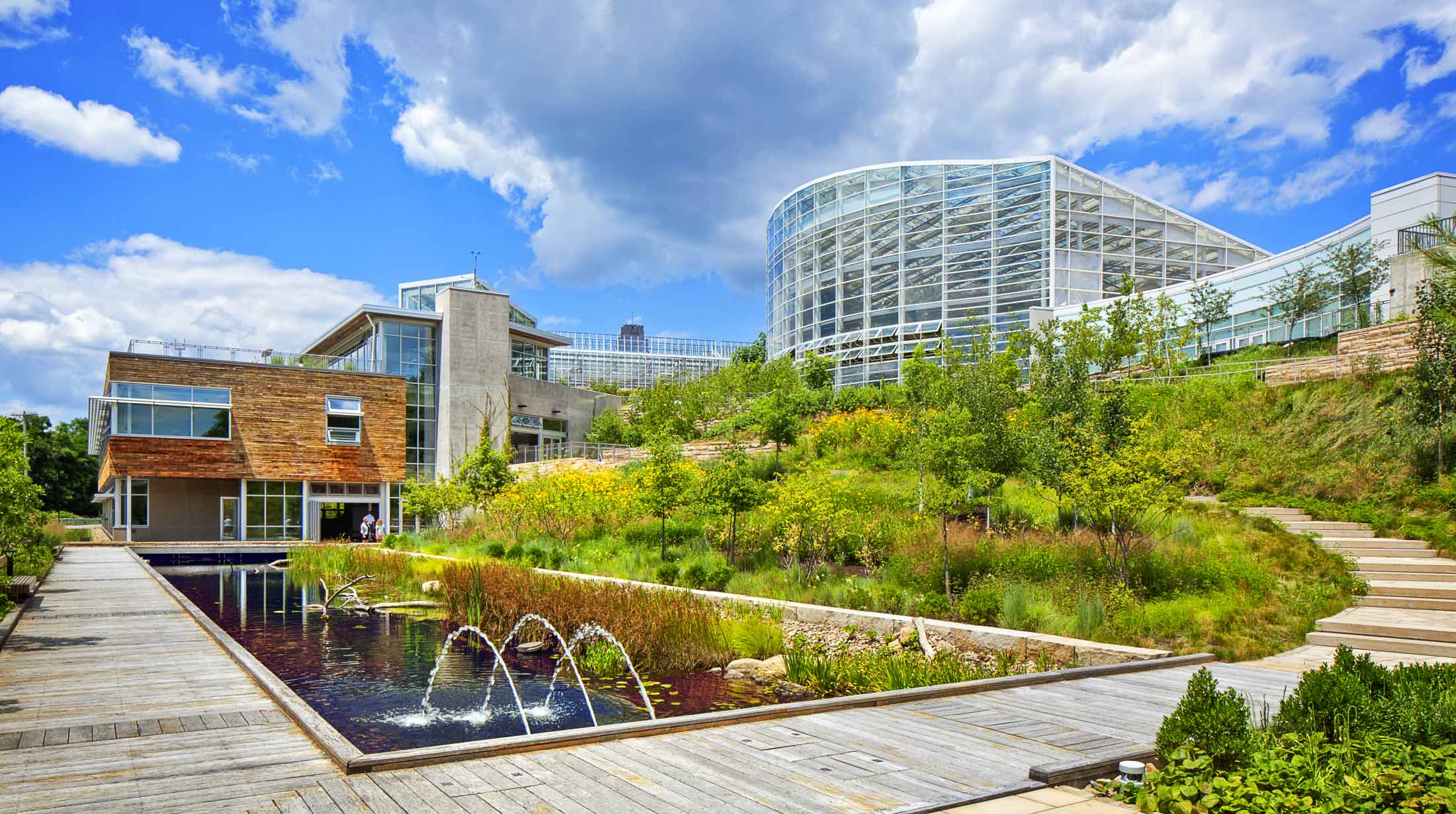
Water — a precious natural resource that supports all life — is becoming an increasingly scarce commodity, making global conservation a great necessity. At the CSL, we do our part by employing several strategies to capture and treat all water on site for later use. This lessens impact on the City of Pittsburgh’s combined sewer system, which diverts sewage into our waterways when it overflows.
- All sanitary water that comes from sinks and fountains, and that is used to flush toilets, is treated on site and reused for flushing. Carrying out this task without chemicals is a constructed wetland that uses natural processes involving plants and microbes, and several sand filters.
- A UV system further cleans the water, some of which is stored in tanks for later use.
- A lagoon situated in the landscape works to store rainwater while replicating the natural water treatment process that occurs in wetlands and marshes.
- Rain gardens, pervious asphalt and a green roof prevent run-off by allowing rainwater to seep back into the ground, while excess is stored for reuse in 80,000-gallon underground rain tanks.
Materials: The Building Blocks of Life
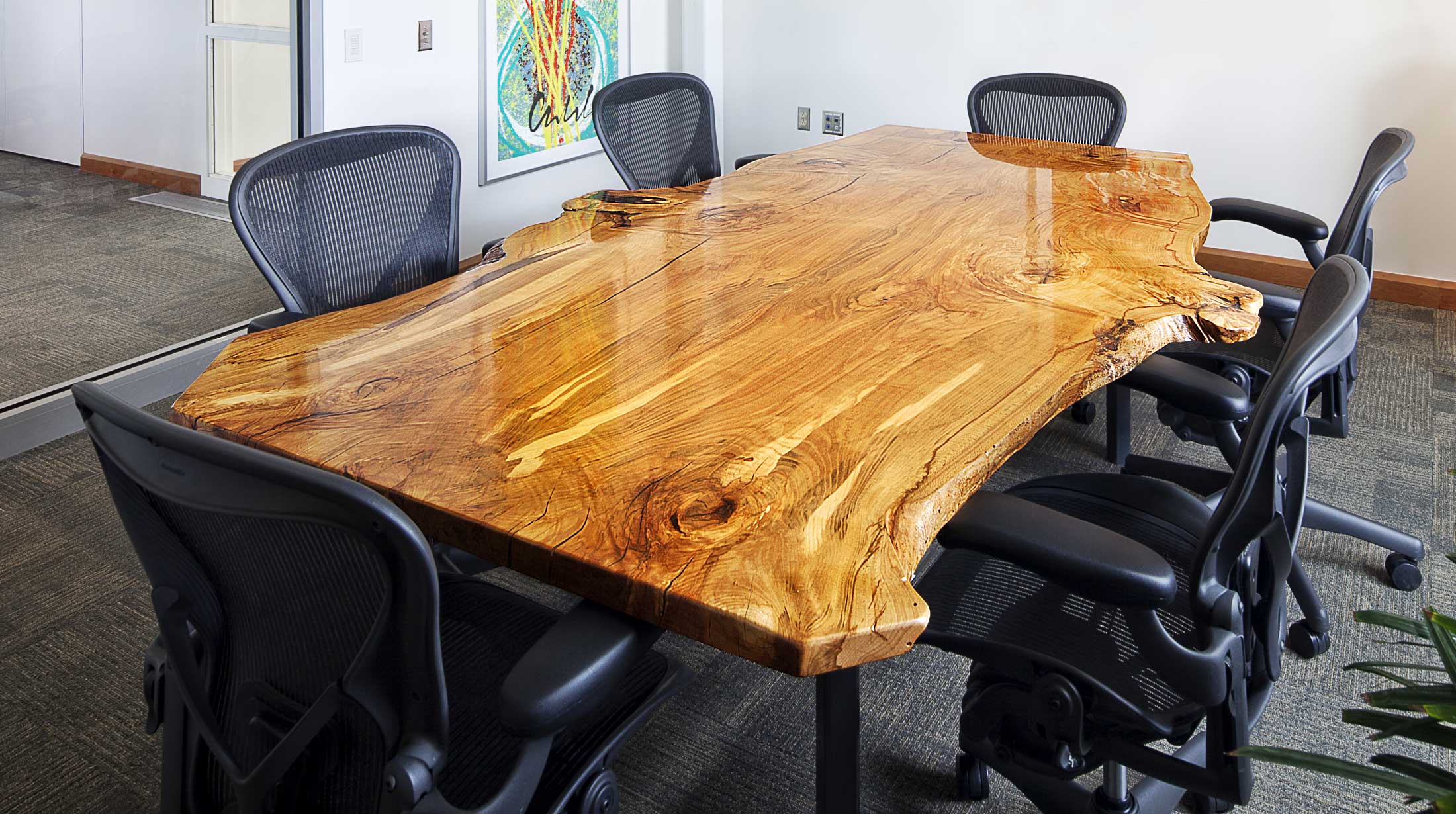
The CSL was built using products and processes that have been deemed as safe for occupants, as well as all species of plants and animals.
- Salvaged materials comprise 10 percent of those used, including siding made from deconstructed western Pennsylvanian barns, Belgium block, granite and old Department of Public Works fuel tanks that have been safely converted to store cleaned sanitary water.
- Recycled materials — such as structural steel, insulation, rain tanks and flooring — account for 30 percent of those used on site.
- Regional materials harvested, extracted or manufactured within a 500-mile radius of Phipps make up 82 percent of the total required to develop the building and landscape, including soil, plants, stone, concrete, steel and glass.
- All materials were sourced in compliance with the Living Building Challenge’s Materials Red List, which identifies the toxic chemicals most commonly used by manufacturers.
Site: A Sense of Place

Principles of sustainable design carefully dictate both where and how to build so that new constructions work with, rather than against, nature.
- The CSL stands on a former brownfield, a space once compromised by the presence of a hazardous substance, pollutant or contaminant. This site has since been successfully restored, and is now healthy and safe for people, plants and animals.
- The landscape features native plants that are found growing naturally within a 200-mile radius of the CSL. The green roof highlights edible varieties that can be harvested for use in educational programming or at Café Phipps while also insulating the CSL and capturing rainwater for reuse. View the complete plant list.
Health: Bringing Nature Indoors
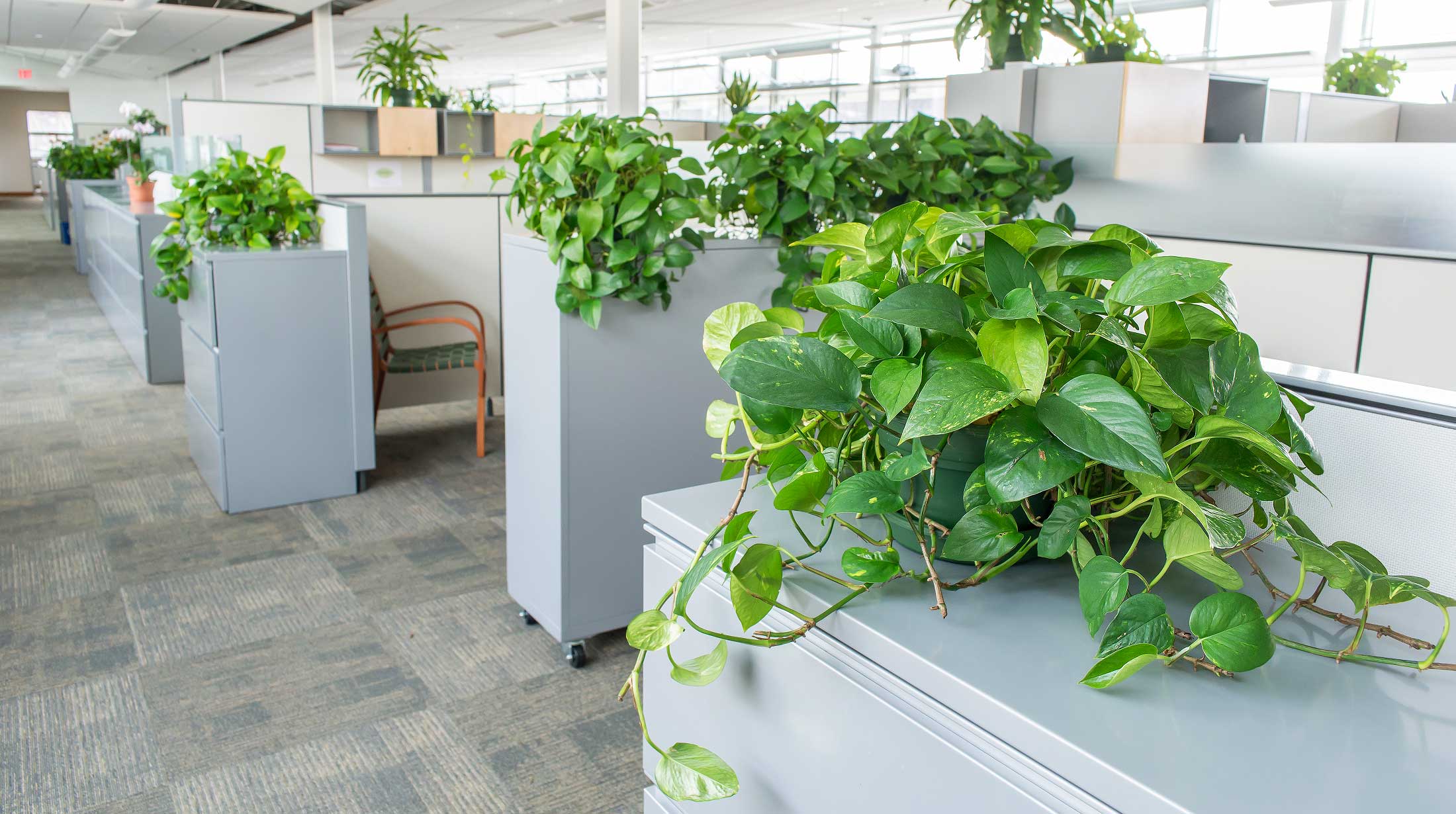
The CSL was designed and built to promote the health and well-being of the people working and learning inside.
- Operable windows provide fresh air and views of nature.
- The building orientation maximizes northern and southern exposure, allowing for natural light to illuminate the interior space.
- Indoor air quality is monitored and conditioned to ensure a healthy atmosphere.
- Clean air plants — species adept at removing pollutants —help occupants breathe easier.
- Occupant wellness is advanced through adherence to WELL Building certification standards and a local commitment to employee health and well-being as a Live Well Allegheny Workplace.
Beauty: Living in Harmony with Nature
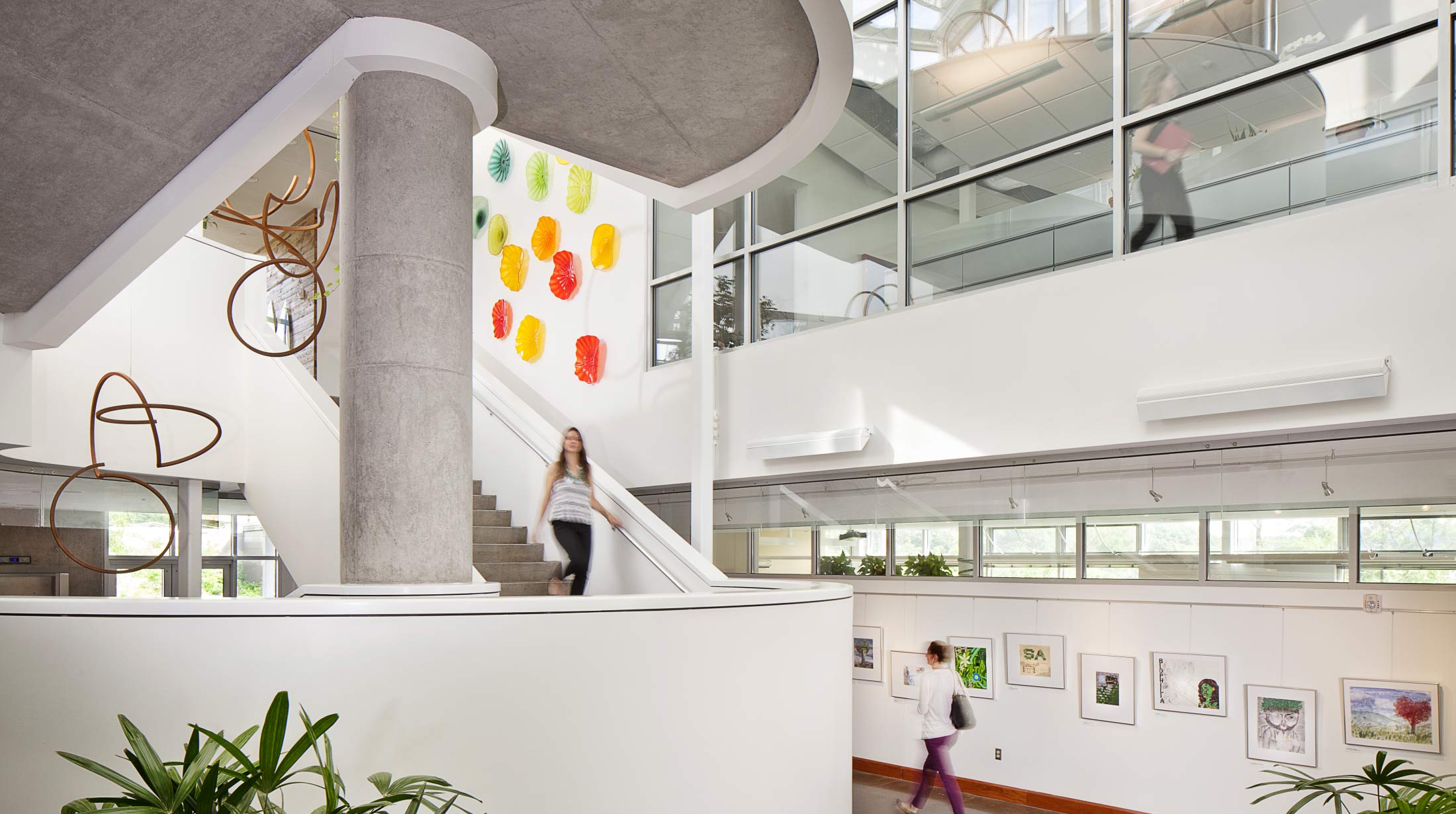
Beyond the delight this beautiful building inspires in the beholder, the CSL is a symbol of hope for generations to come, providing a glimpse of the harmonious future within our grasp and operating as an important catalyst for change.
- A key component of our mission is to inspire and educate. The CSL is a place where guests can gain knowledge about healthy, sustainable living, and where children can learn and engage with nature in a living classroom that constantly evolves.
- The CSL serves as a global model for sustainable design and operations, helping to inspire others to reconnect with nature now as a means to live more sustainably in the future.
- Since 1893, we have been connecting people to plants. The CSL carries on with this tradition by showcasing the vital role plants play in our lives — from cleaning water for reuse to providing food and wildlife habitat within a picturesque landscape.
- Biophilic art that celebrates the bonds between people and nature is displayed on every floor.
Sustainable Features
Revolutionary Energy Efficiency
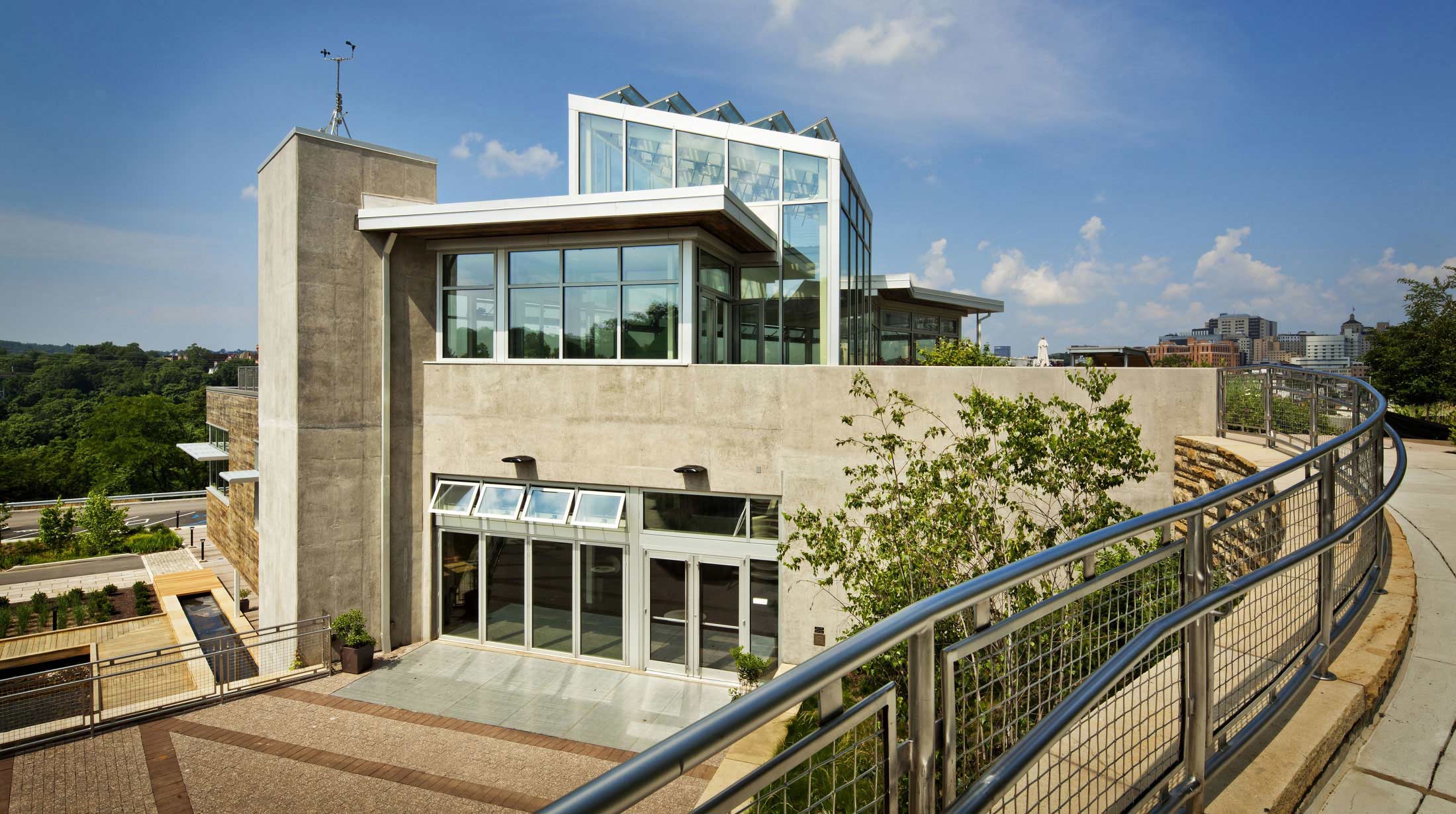
- Achieved the International Living Future Institute’s Living Building Challenge certification, the highest performance standard for sustainable building practices, in March 2015
- Achieved Living Building Challenge Net Zero Energy Building Certification in February 2014
- LEED® Platinum certified with a score of 63 out of 69 points for a new construction under version 2.2; only one other new building has achieved this level of green building distinction
- In first operational year, achieved with a 68.7% reduction of energy usage versus traditionally-designed buildings per EPA’s Target Finder
- Designed to reduce capacity requirements for HVAC systems and associated infrastructure (power, pipes, ductwork, pumps, etc.) by 30-40%
Facilitated Integrated Design Process
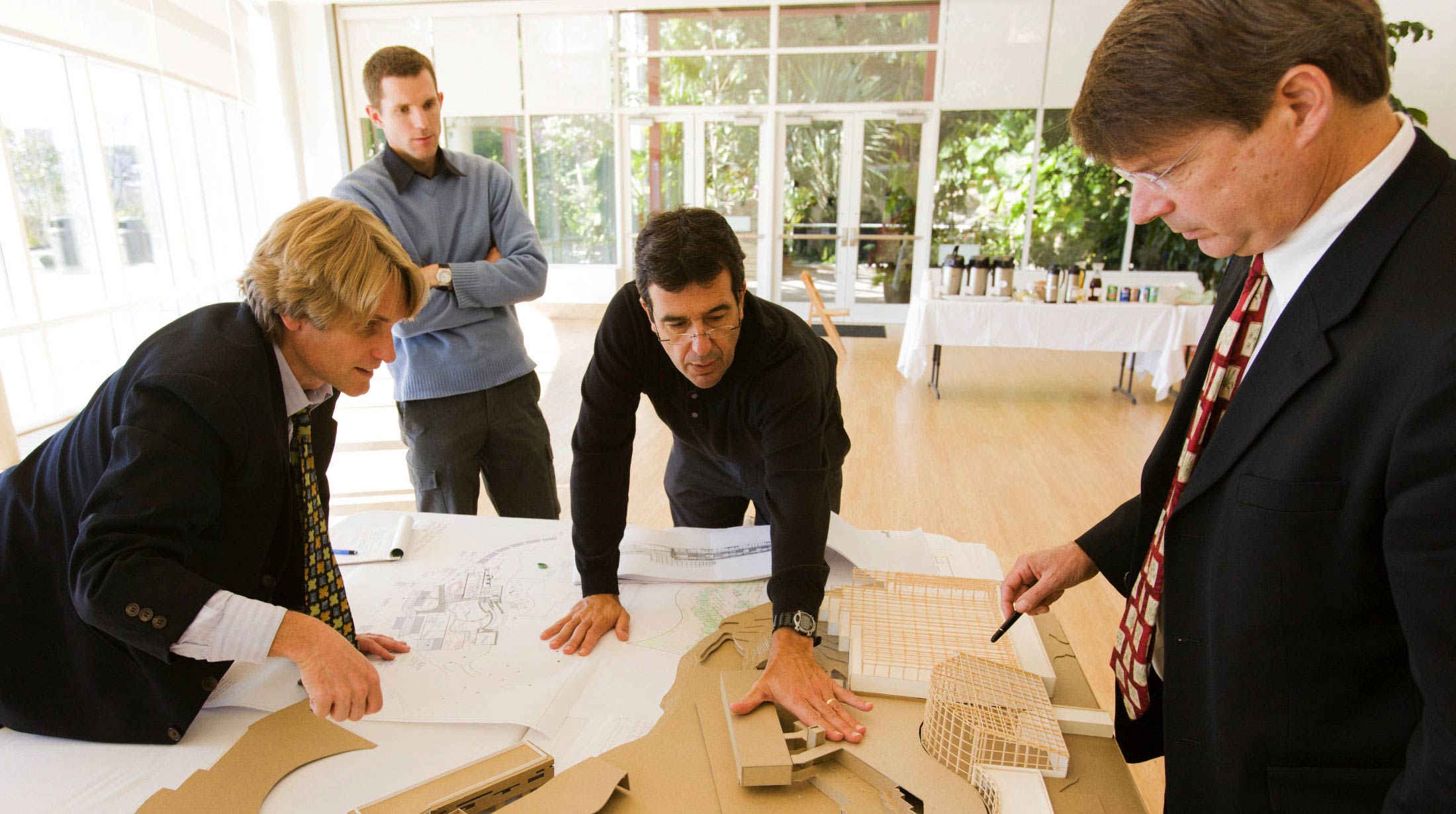
- Comprehensive evaluation of end user's operational needs, building's functionality, site, and architectural and engineering systems
- Bi-monthly charrette workshops between design team and Phipps staff throughout entire two-year design and planning process
- Video documentation of process for distribution and broadcast
- Building in Bloom case study book, the first of its kind for a Living Building Challenge project, published by International Living Future Institute in 2013
Passive Solar Design
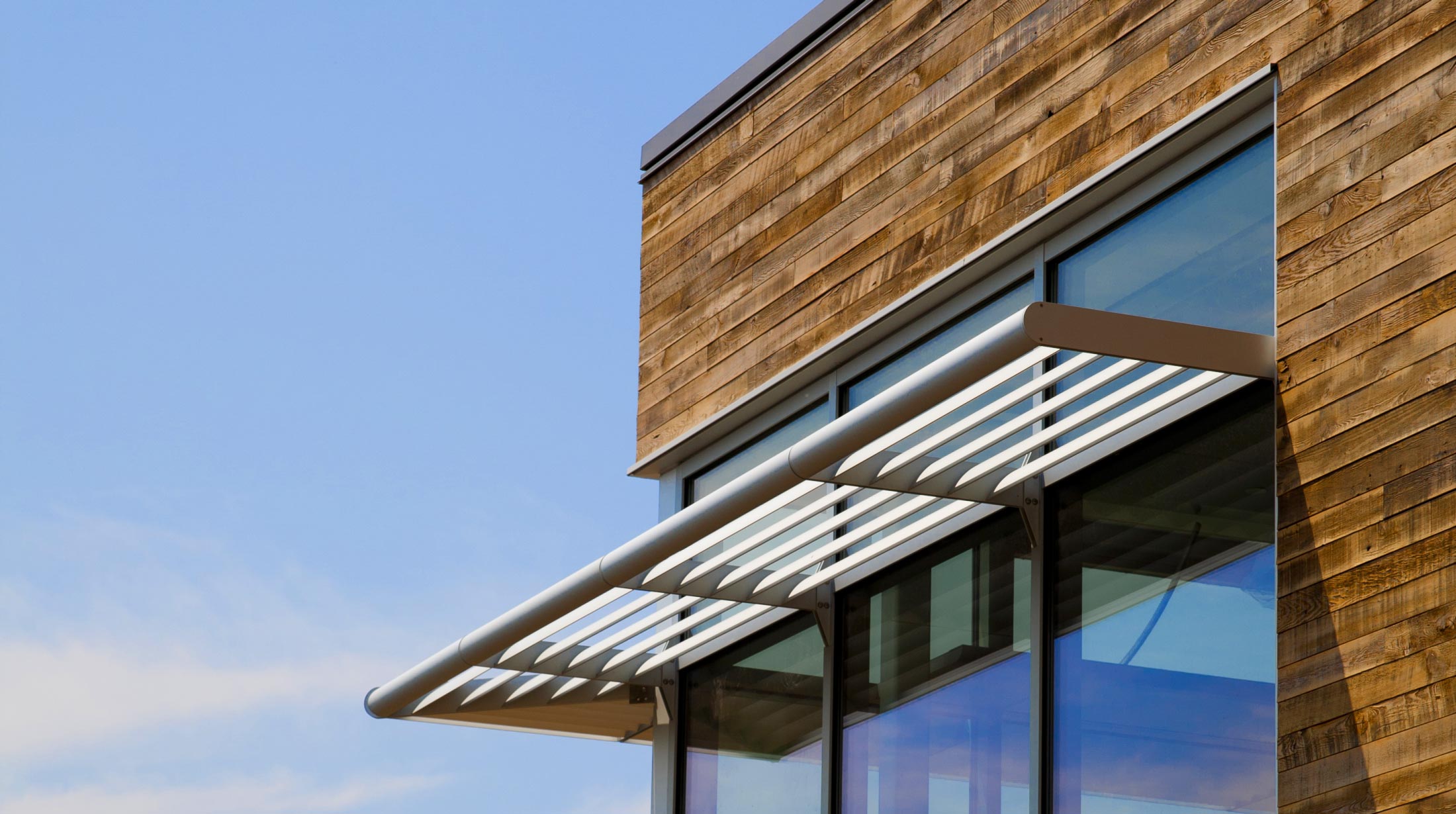
- "Outside-In, Passive-First" strategy
- Overall building energy usage minimized through passive design strategies for typical operation
- High performance targets: improved envelope, heating, ventilation and cooling, lighting, power, and water conservation
- Building orientation maximizes northern and southern exposure for 80% daylight autonomy and passive solar controls
- Light shelves, louvers and overhangs minimize summer cooling loads and contribute to building heating in winter
- Brise-soleil screens reduce summer cooling loads
- Atrium is not mechanically heated nor cooled; thermal massing, high-performance operable glazing, solar shading, and phase-change material maintain comfortable temperatures
Robust Building Envelope
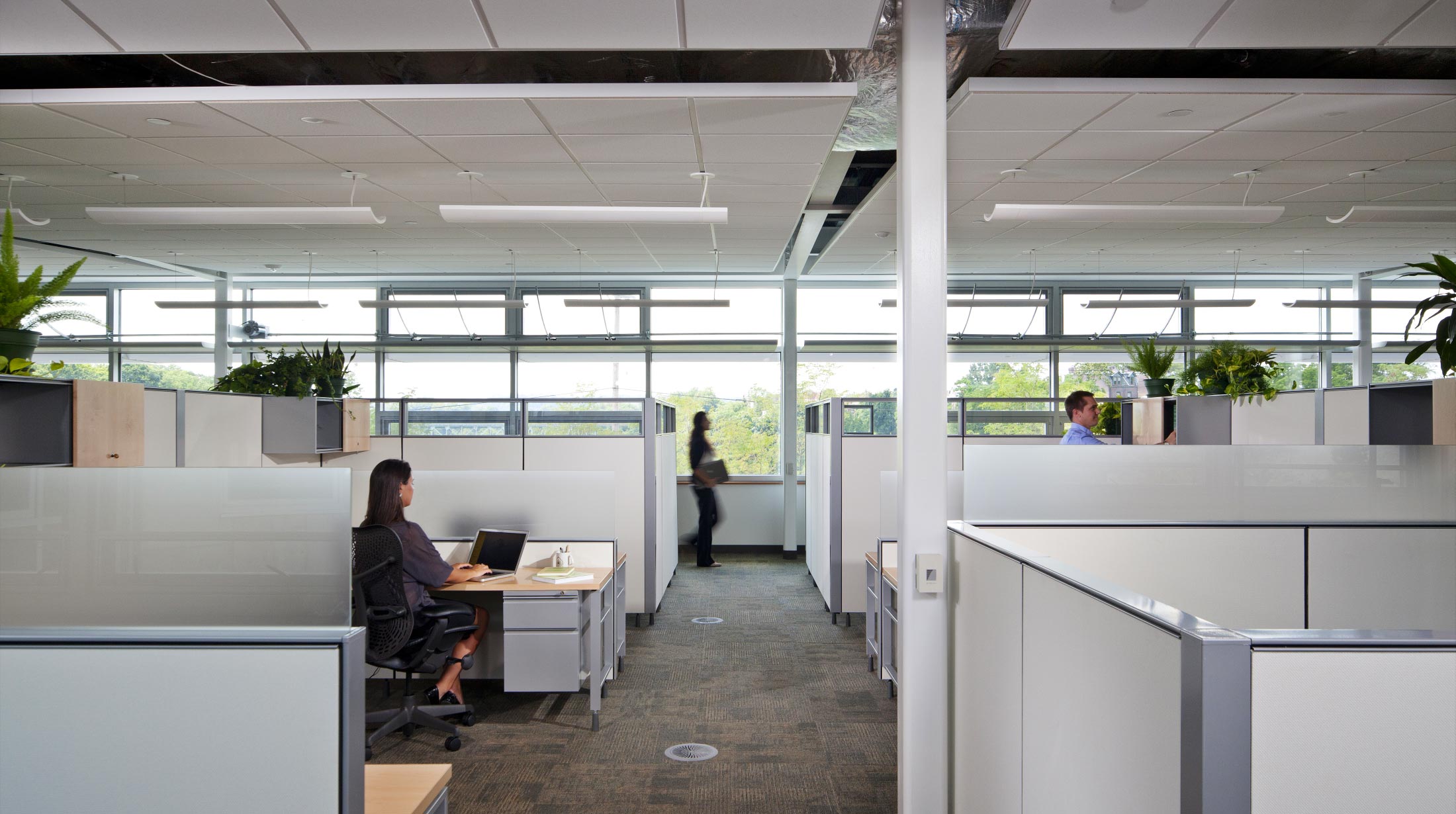
- Provides optimal energy efficiency
- Building envelope reduces thermal heating losses and solar cooling loads, and maximizes natural daylighting
- High performance wall and roof insulation reduce winter heat losses and summer heat gains
- High performance, low-e (low-emissivity) windows provide state-of-the-art solar and thermal control and energy efficiency, while admitting maximum daylight
Geothermal Heating and Cooling
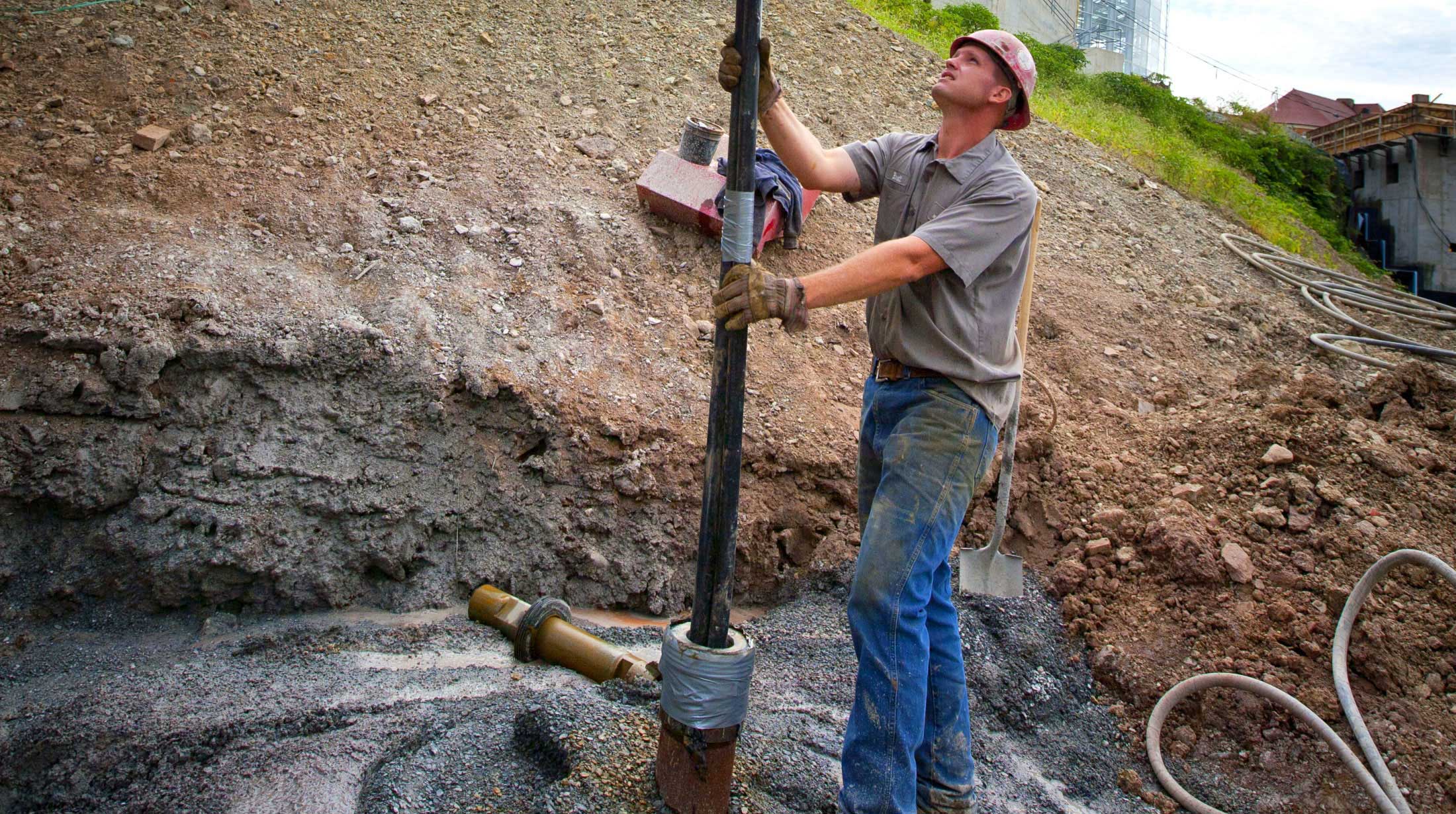
- A ground-source geothermal HVAC system generates heat and cooling
- 14 geothermal wells of 510 ft deep boreholes with PEX (crosslinked polyethylene) tubing loops
- System expected to capture about 70% of its heating and cooling energy from the ground's consistent 55°F (13°C) temperature
- Geothermal system works in conjunction with the Rooftop Energy Recovery Unit to provide heating, cooling, ventilation, and dehumidification
- In summer, heat removed from the Heat Pump refrigeration cycle is absorbed by the water circulated in the wells and the cool ground
- In winter, warmth stored over the course of the summer season is recovered from the wells to heat the building spaces
Rooftop Energy Recovery Unit
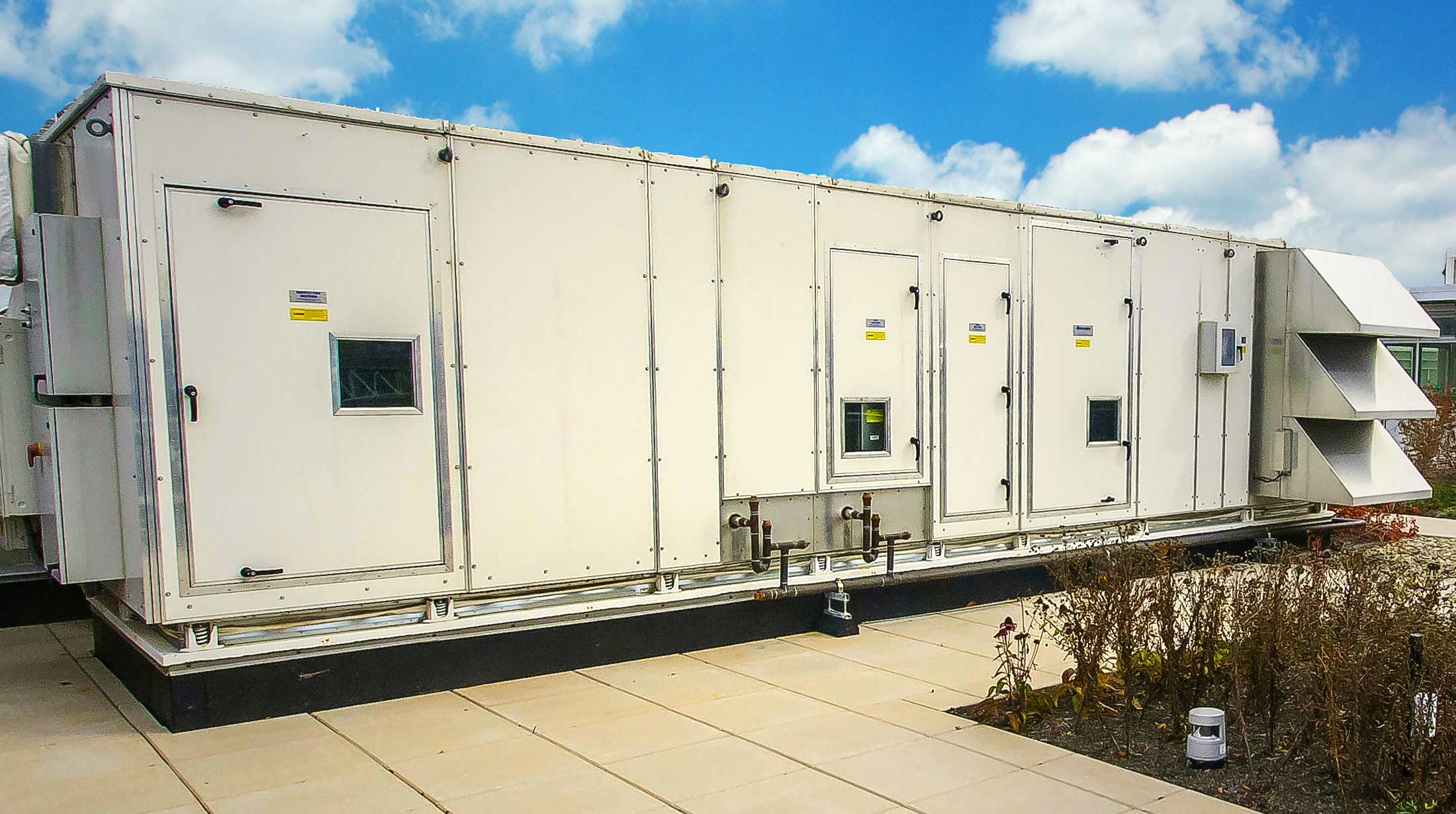
- Uses ground-source geothermal capacity, modulating between 19.4% and 100% outside air based on need
- Economizer cycle provides "free cooling" and enhanced natural ventilation using outside air when ambient temperatures are cooler and drier than indoor temperatures, without mechanical refrigeration
- Desiccant wheel utilizes energy that would otherwise be exhausted pre-cools and dehumidifies outside air to reduce cooling loads of hot moist outside air in the summer with minimal energy use and without mechanical refrigeration; also pre-heats and humidifies incoming cold outside air in winter
- Maximized outside air and a high performance MERV13 air filter provide superior indoor air quality
- UV Lighting included to reduce the potential for microbial growth
- Geothermal heat pump system is energized when economizer and desiccant wheel cannot maintain comfort conditions due to extremes in outside weather conditions
Building Management System (BMS)
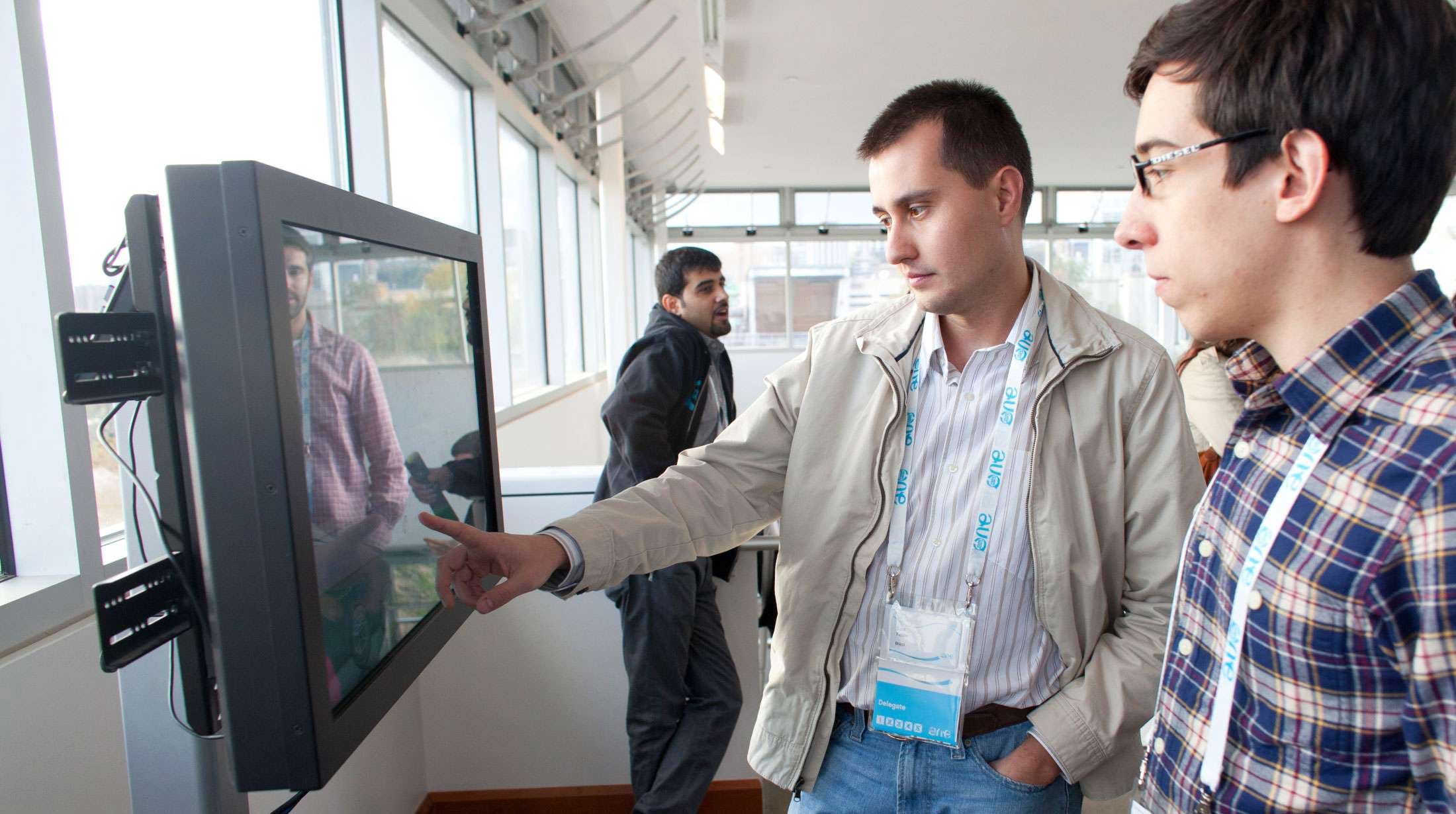
- Direct digital control (DDC) building management system monitors, controls, and provides feedback on various systems for optimal energy efficient operations
- Responds to current conditions, predicts daily ambient temperature and humidity swings based on time of year, and uses past historical weather patterns
- Notification system alerts occupants if temperature, humidity and air quality conditions are favorable for opening windows, while also locking out mechanical systems
- Meters and sensors provide building operating profiles and trend data to monitor energy efficiency on an ongoing basis
- Favorable temperatures and humidity levels trigger a "night purge" to draw cool, dry outside air through building spaces
Solar Photovoltaics (PVs)
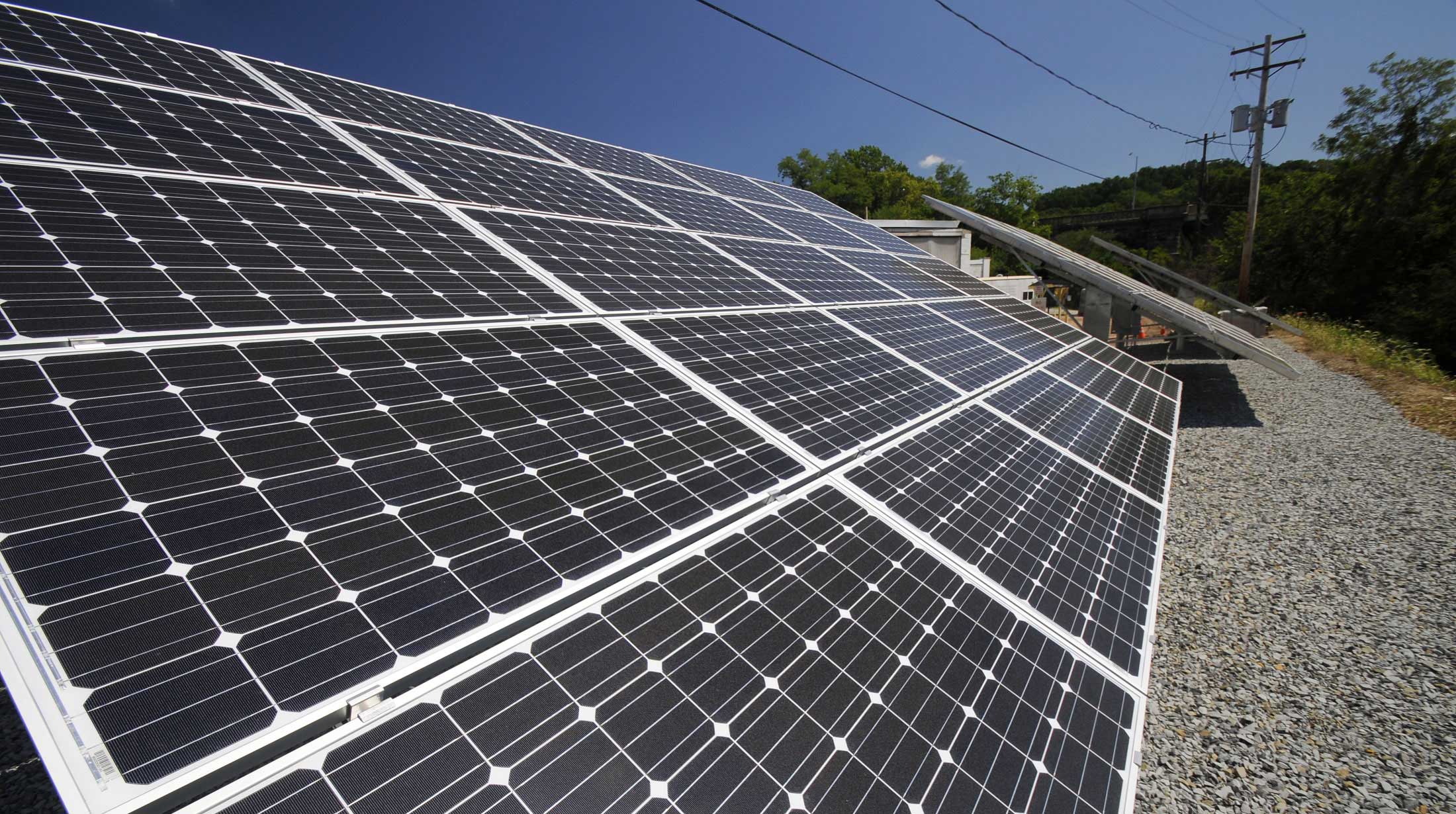
- Renewable energy system generates electricity from the sun
- Contributes to the net zero energy approach of offsetting 100% of the annual energy consumption of the CSL facility
- Adjacent facilities building and Special Events Hall roof surfaces provide ideal near-southern orientation for solar PV
- Building Management System meters and sensors collect and report on renewable energy generation from solar PV
- Excess generated energy serves upper campus electricity needs
Vertical Axis Wind Turbine
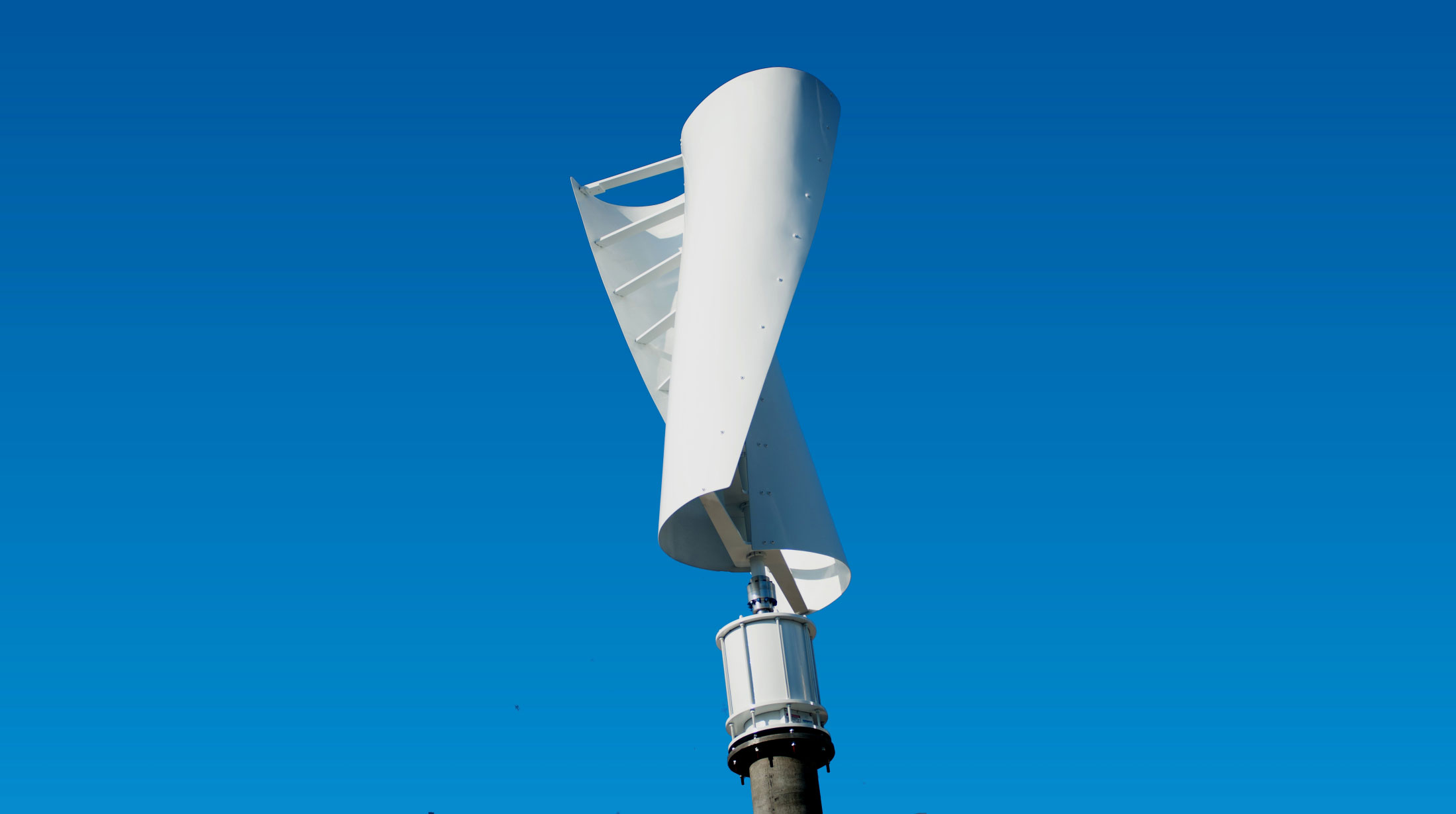
- Renewable energy system generates electricity from wind
- Contributes to the net zero energy approach of offsetting 100% of the annual energy consumption of the CSL facility
- Elevation of the site above Panther Hollow promotes favorable conditions for wind generation
- Building Management System meters and sensors collect and report on renewable energy generation from vertical axis wind turbine
- Excess generated energy serves upper campus electricity needs
Natural Ventilation
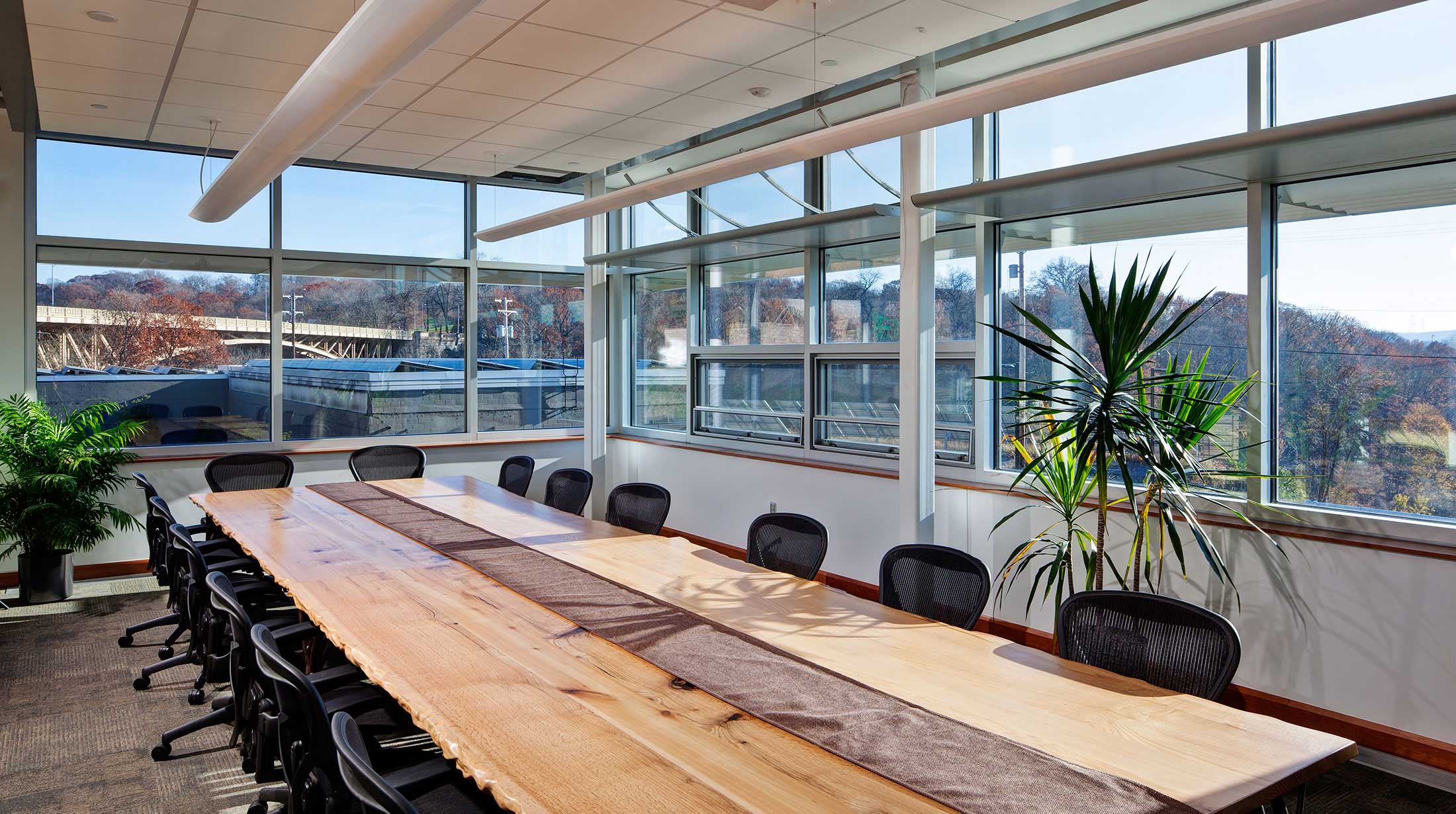
- Operable windows provide natural ventilation in administrative, educational, and support spaces
- Computational fluid dynamics study determined optimal window location for natural airflow
- An expanded upper comfort temperature setpoint of 78°F (25.5°C) instead of a typical 72°F (22°C) thermostat setpoint maximizes the number of hours of natural ventilation
- Reduces HVAC system fan energy usage
- Notification system alerts building occupants when conditions are appropriate to open windows
Demand Controlled Ventilation (DCV)
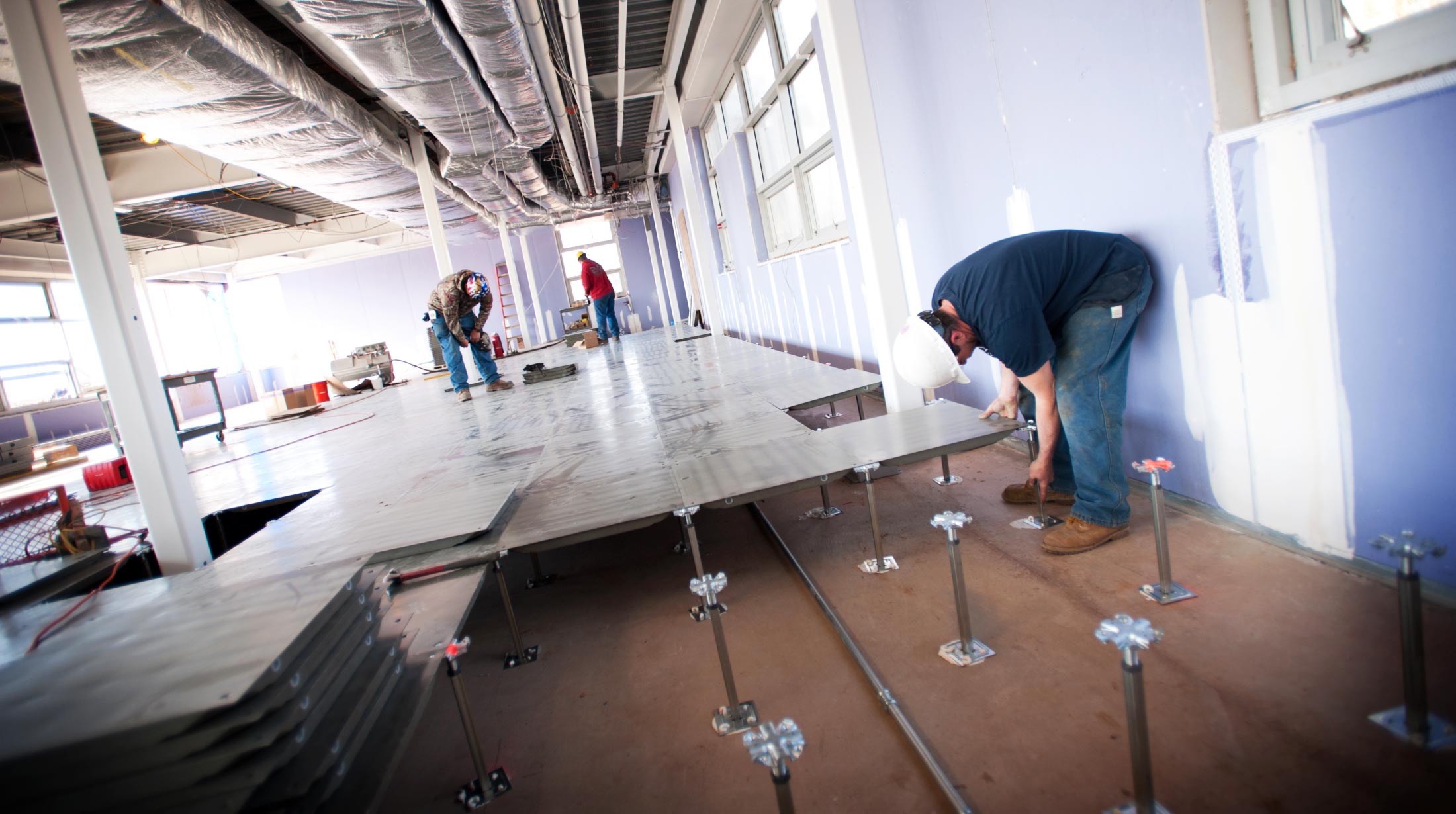
- Aircuity system monitors temperature, humidity, CO2, TVOC, particulates and CO in occupied spaces, ensuring high quality air delivery through underfloor and ceiling distribution systems
- Breathing zone air ventilation rates are 55% above ASHRAE Standards 62.1-2004 requirement
- At less than full building occupancy, the DCV system reduces ventilation air volume, and thus reduces energy required to heat or cool and dehumidify the ventilation air
Minimally Conditioned Atrium
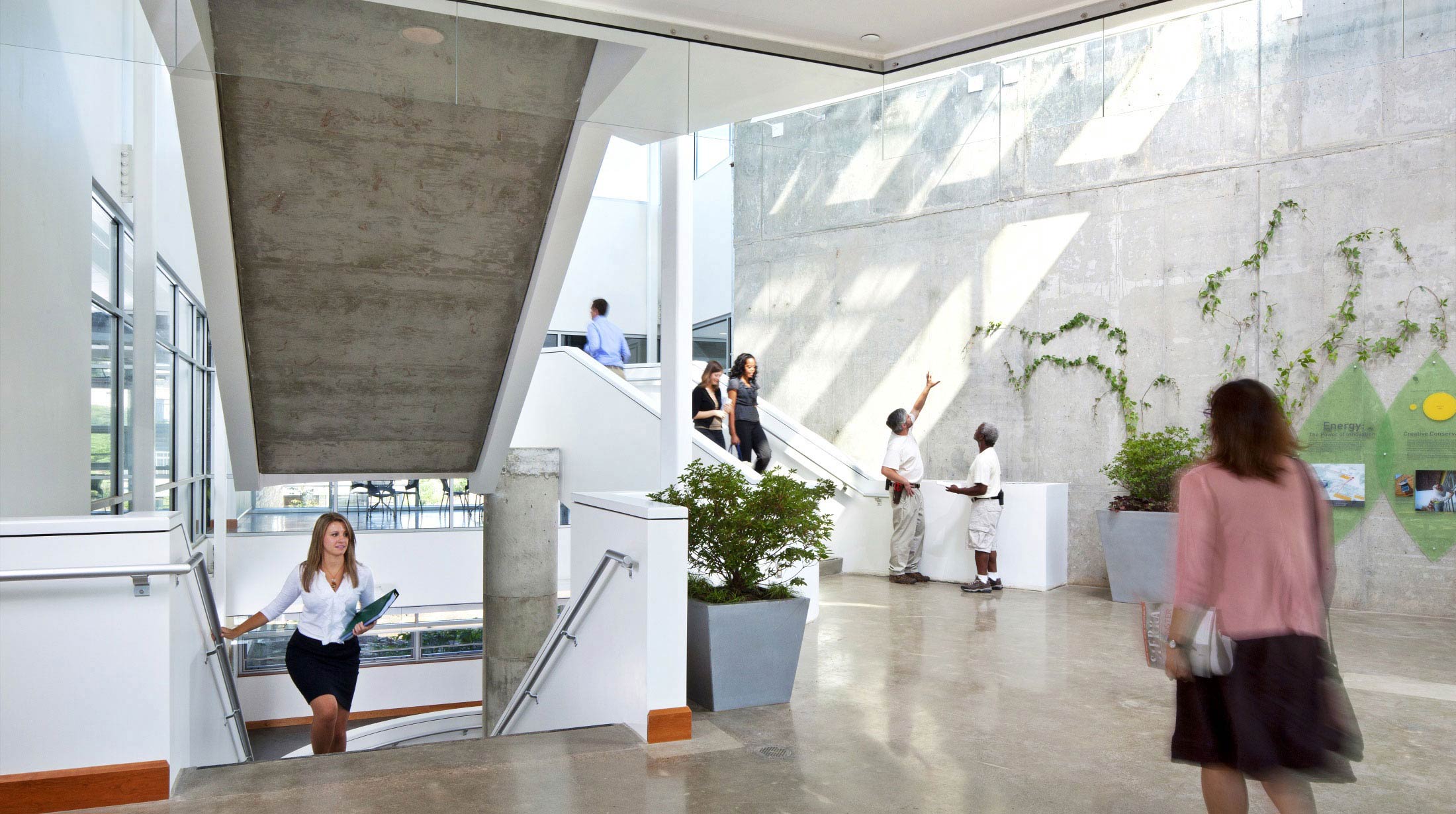
- 100% passively cooled
- Passive heating strategies and winter solar collection take advantage of thermal massing in walls, ceilings and floors
- High-performance operable glazing, solar shading, and phase-change material maintain comfortable temperatures
Daylighting
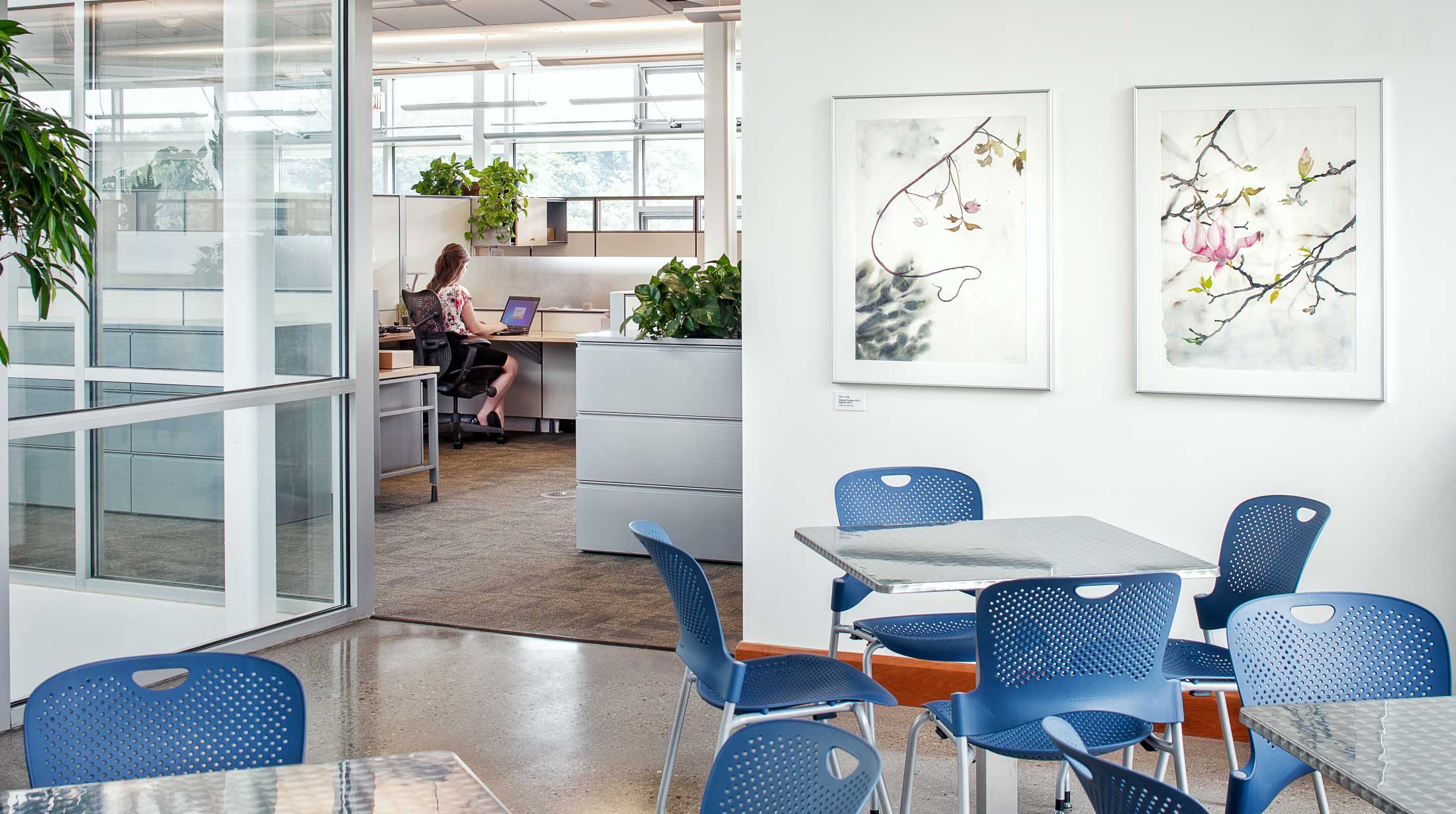
- Extensive daylighting amplifies most spaces for 80% daylight autonomy
- Light shelves and an interior daylight ceiling "cloud" maximize the depth of daylight penetration into the space
- Ceiling cloud surface and interior finish color schemes provide high reflectance values
- When natural daylight is insufficient, high performance, energy efficient T-5 fluorescent lighting equipped with daylighting sensors, controls, and dimming ballasts are engaged
- Occupancy sensors turn off lights in unoccupied rooms
- All regularly occupied spaces within 15 feet of operable windows to maximize quality of light and air
- LED task lights provide additional light if necessary
Sustainable Materials
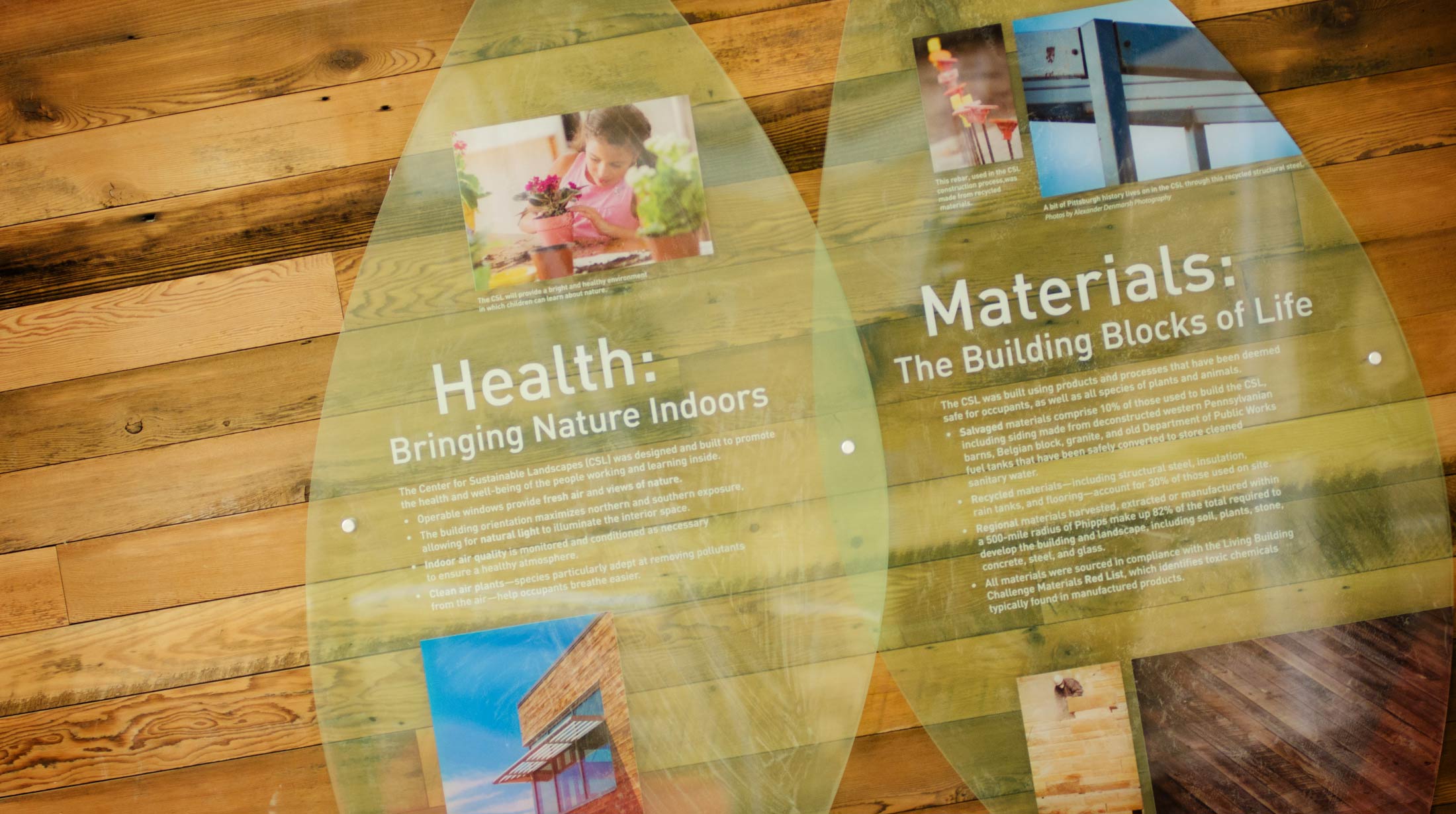
- During construction, 96.74% of construction waste was diverted from landfills through efficient site design, recycling and reuse
- Sustainable and innovative materials and finishes applied throughout the building and site
- Rigorous vetting process guided sourcing materials compliant with Living Building Challenge Red List, which identifies for elimination material components that negatively impact the environment and/or people exposed to them
- Materials include those that are locally produced, low VOC and formaldehyde free; have high recycled content; and are highly durable with long service lives and ease-of-maintenance
- Wood salvaged from deconstructed Western Pennsylvania barns for exterior building skin
- All interior wood furniture reclaimed and/or FSC certified
Sustainable Landscape
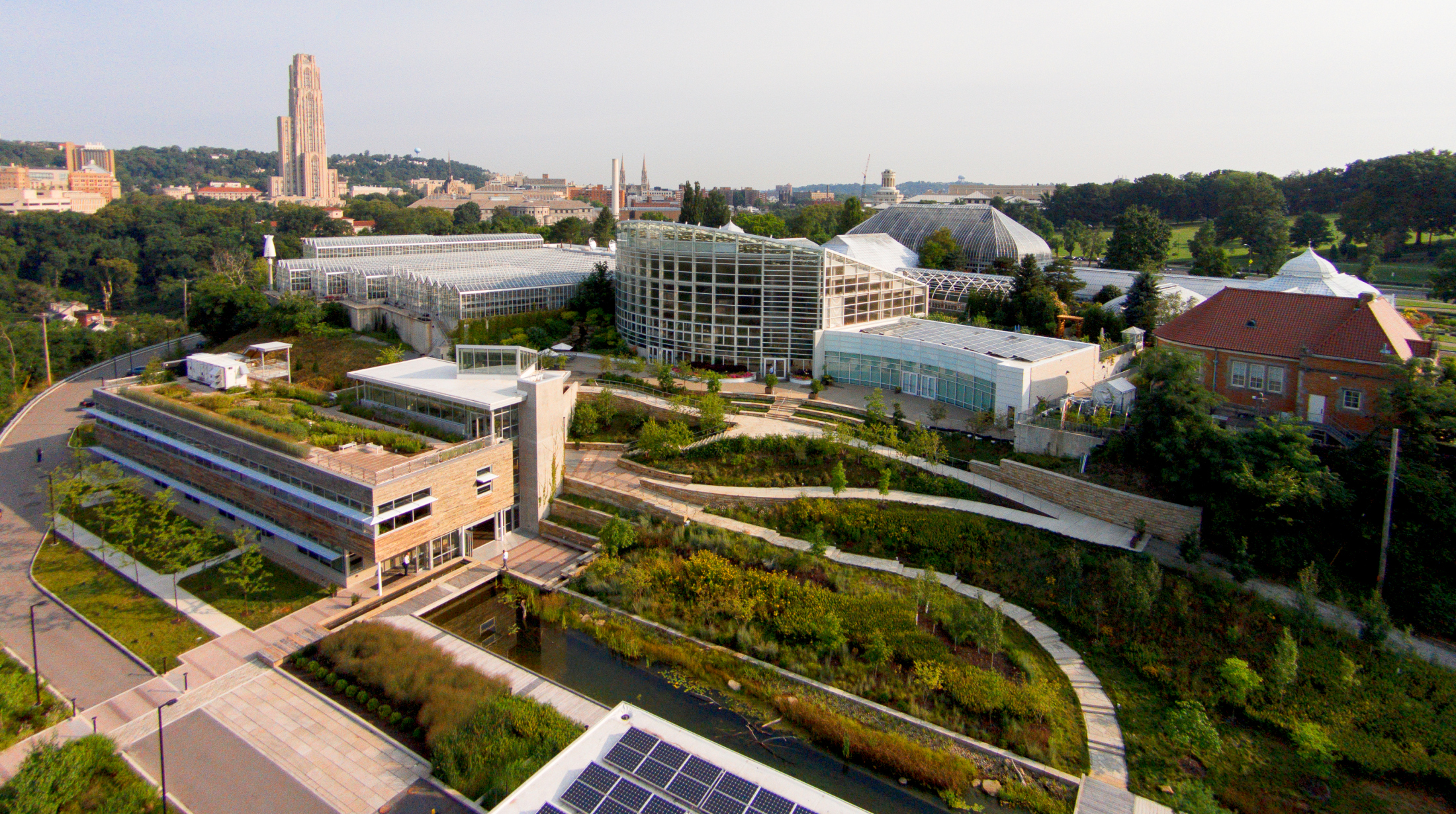
- Pilot project for Sustainable Sites Initiative™ (SITES™) certification for landscapes, becoming the first project ever to achieve Four-Stars certification in November 2013
- 2.9-acre project site was previously a dilapidated brownfield, once used a municipal fueling station, which suffered through decades of environmental devastation
- Sustainable landscape features over 100 non-invasive, native plant species; view the complete plant list
- Plants use rain water exclusively for irrigation
- Walking trail and boardwalk lead through a variety of landscape communities including wetland, rain garden, water's edge, shade garden, lowland hardwood slope, successional slope, oak woodland and upland groves
- Restores natural landscape function, provides wildlife habitat, and offers educational opportunities
Green Roof

- Reduces volume of stormwater runoff and pollutants in stormwater runoff
- Insulates building to reduce HVAC cooling in summer and heating in winter
- Retains 85% of annual rainfall
- Extensive green roof design with a 8" soil depth and a variety of plants selected for their medicinal, culinary and biofuel uses
- Reduces heat island effect
- Demonstration gardens for residential applications, especially urban landscapes
- Beautifully landscaped space for an event
Rainwater Harvesting
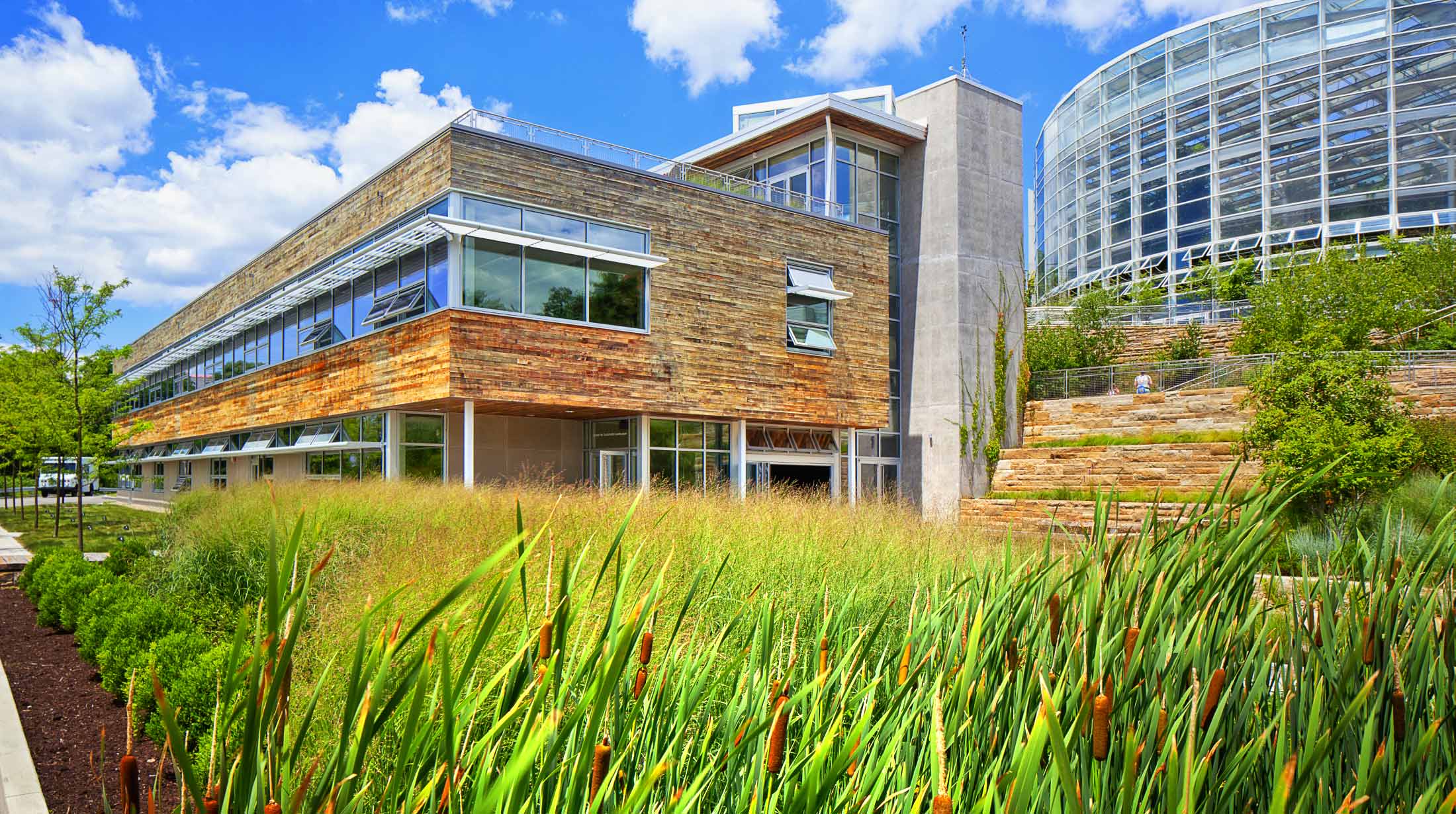
- 2.9-acre project site is net zero water, managing all rainfall and treating all sanitary waste on site
- Site can manage a 10-year storm event (3.3” of rain in 24 hours)
- A full ½ acre of rooftop runoff – approximately 500,000 gallons – is harvested from upper campus glass roofs and lower site
- Stored in a 60,000-gallon underground rain tank
- Rainwater is used for toilet flushing, as well as interior irrigation and maintenance as required
- Ultralow flow plumbing fixtures include waterless urinals and dual-flush toilets for water conservation
- Harvested water is reused to offset conservatory irrigation needs, greatly reducing impact on municipal sewage treatment and energy-intensive potable water systems
Lagoon System
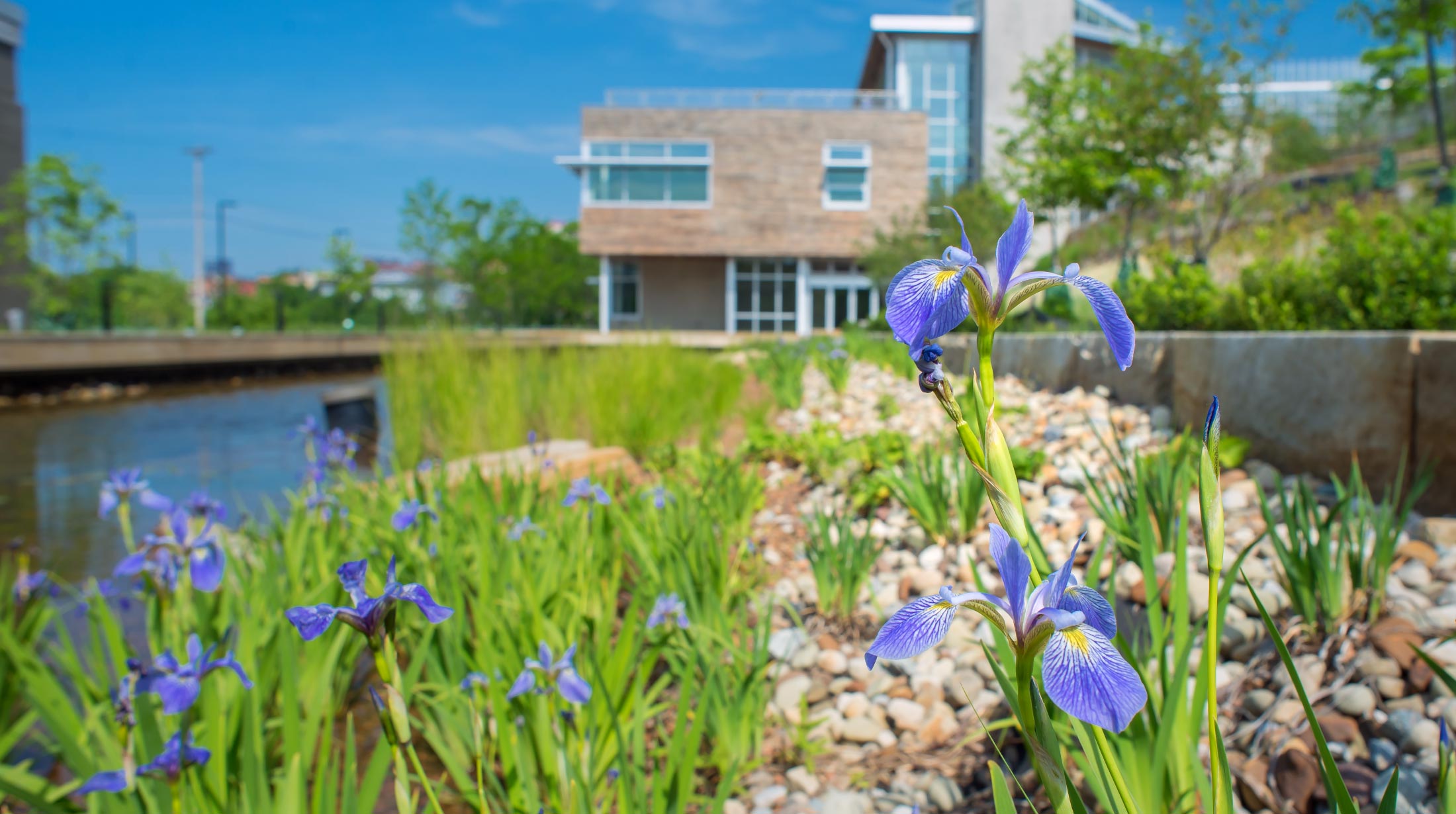
- Captures stormwater runoff from portions of the site and the Tropical Forest Conservatory roof
- Replicates natural water treatment process that occurs in wetlands and marshes
- Water flows through fountains and a lagoon where plants and their symbiotic root microbes absorb organic and mineral nutrients
- Water is processed to tertiary non-potable standards
- Post-treatment water that overflows the lagoon flows into underground rain tank storage
Constructed Wetland
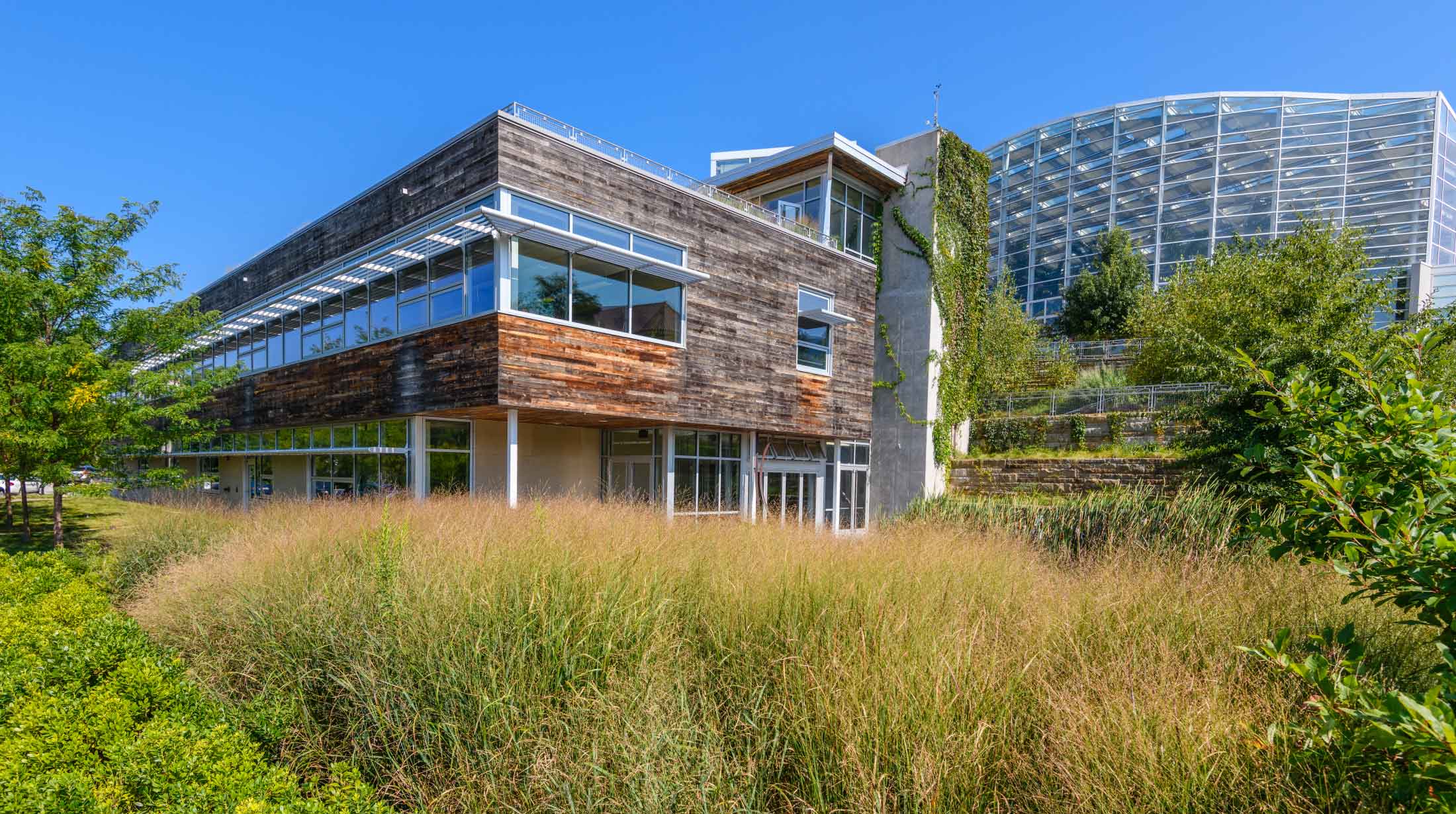
- Treat all sanitary water from CSL and adjacent maintenance building
- Subsurface flow constructed wetland system
- 2-stage wetland treatment cell system
- Sand filtration provides additional treatment of the wetland effluent
- Ultraviolet process disinfects water to gray water standards
- Greatly reduces impact on municipal sewage treatment and energy-intensive potable water systems
Rain Gardens and Bioswales
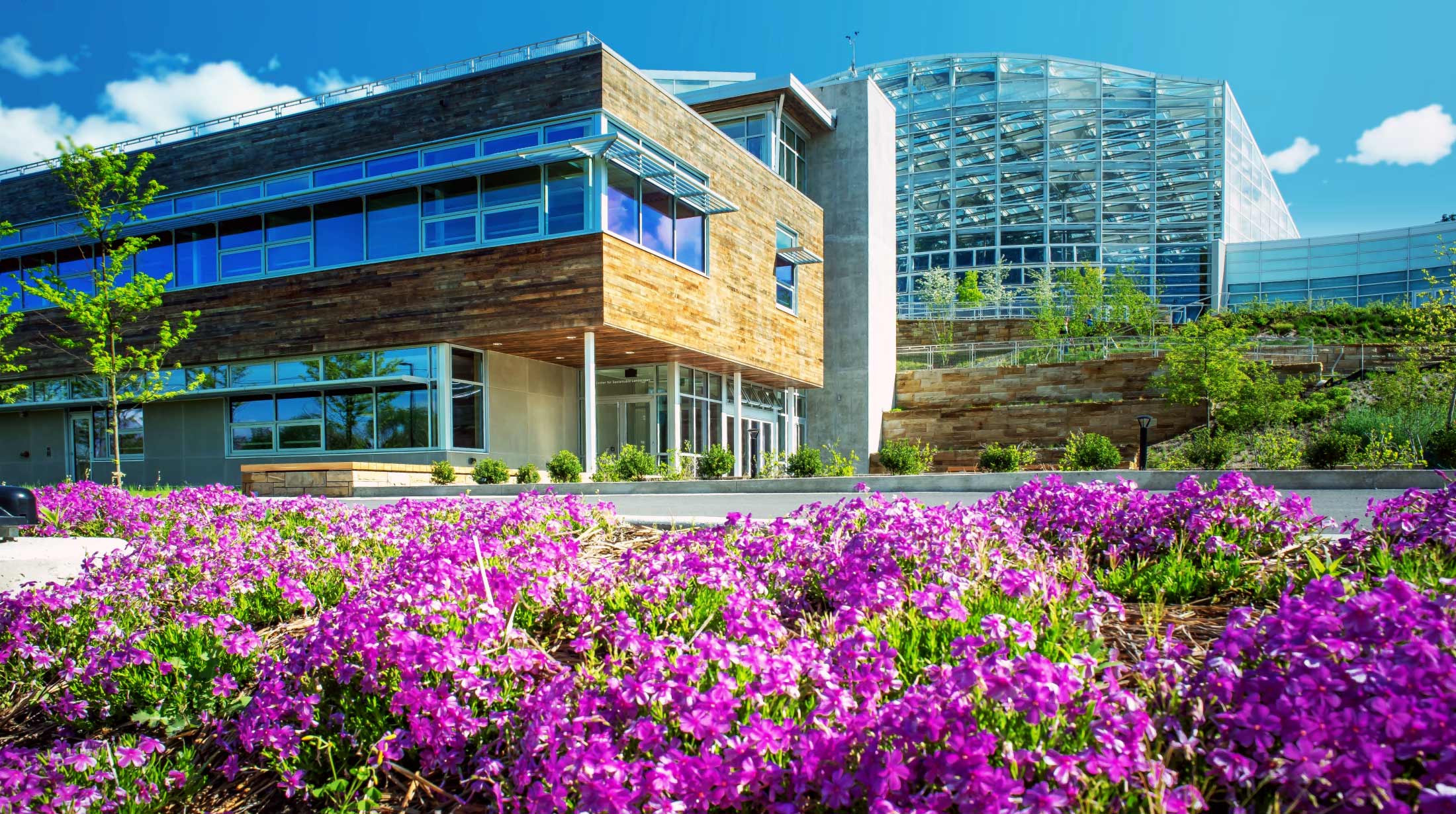
- Five rain gardens serve ecological and aesthetic functions
- Capture site stormwater to allow natural infiltration
- Designed with native plants for year round garden interest
- Demonstration beds for residential application
Permeable Paving
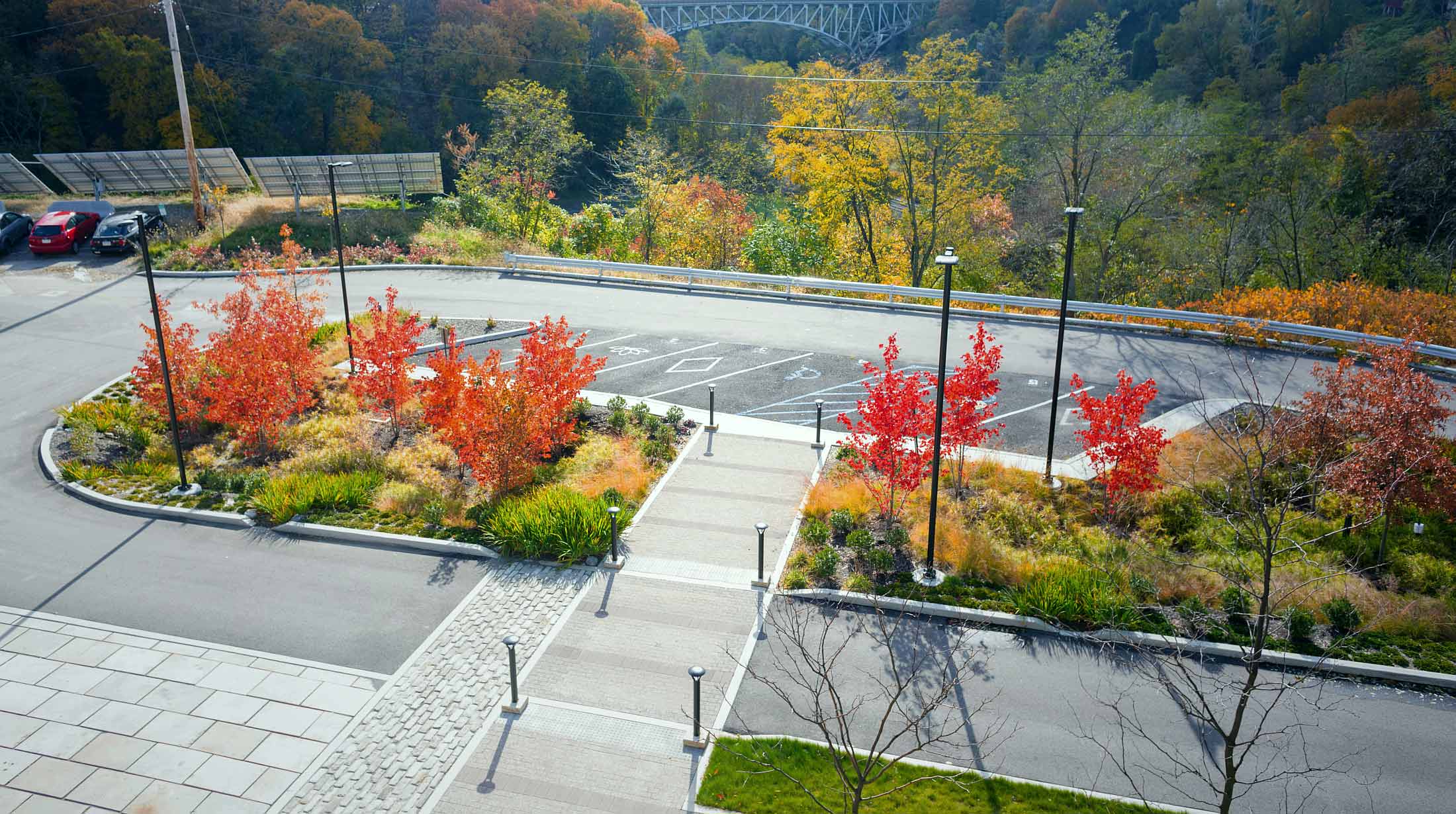
- Permeable asphalt
- Allows natural infiltration of site stormwater
Research for a Better World
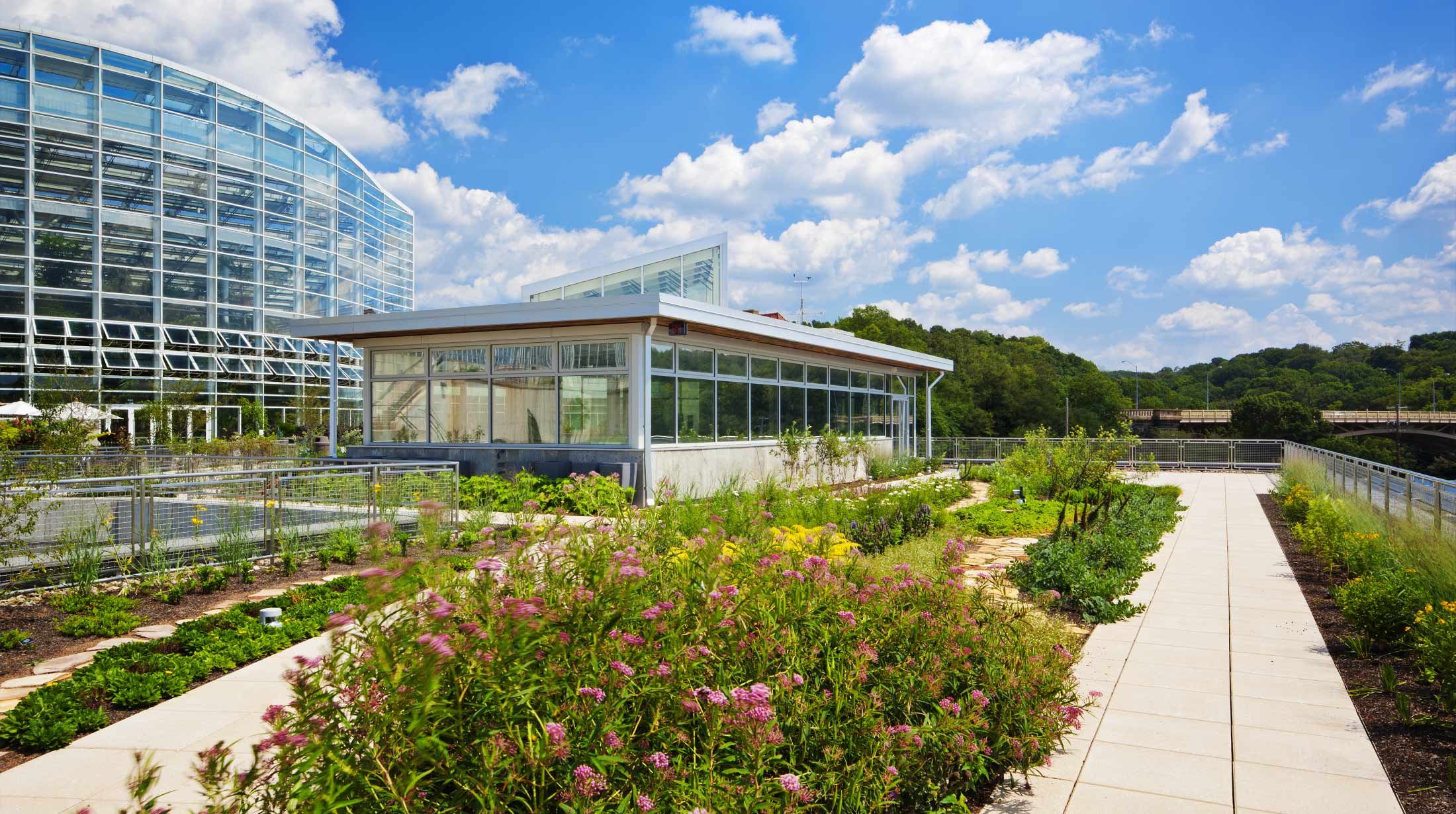
So that we can make even greater advances in the future, the CSL has been designated as a site of continued building performance research aimed at transforming the way that people relate to nature. Carried out in collaboration with our academic partners, the Center for Building Performance and Diagnostics at Carnegie Mellon University and the Mascaro Center for Sustainable Innovation at the University of Pittsburgh, the results of our inquiries will eventually be shared with the global community.
Similarly, the CSL environs offer a wealth of opportunities to study how the strategic integration of building and landscape can provide measurable benefits for people and the planet. As part of these efforts, the building serves as the home base for Studio Phipps: Sustainable Design Group, which not only conducts its own research and monitoring of site-specific sustainable practices but also offers a wide variety of services to clients seeking to advance sustainability through their projects, helping to build healthier, more vibrant communities.
Project Partners
Pittsburgh and Pennsylvania Based Design Team
- The Design Alliance Architects; Architecture, Pittsburgh
- Andropogon Associates; Landscape Architecture, Philadelphia
- Atlantic Engineering Services; Structural Engineering, Pittsburgh
- Civil & Environmental Consultants; Civil Engineering and Water Engineering, Pittsburgh
- CJL Engineering; MEP Engineering, Pittsburgh
- evolveEA; LEED® and Living Building Challenge Management, Pittsburgh
- H.F. Lenz; Commissioning, Johnstown
- Kolano Design; Interpretation, Pittsburgh
- Massaro Corporation; Pre-Construction Management, Pittsburgh
- Pitchford Diversified; Enhanced Commissioning, Butler, Pennsylvania
- 7group, LLC; Integrated Design Facilitation, Energy Modeling, Daylighting Analysis and Materials Consulting, Kutztown, Pennsylvania
- Sundrive; Water Treatment, Ottsville, Pennsylvania
Other Organizations
- Carnegie Mellon University—Center for Building Performance and Diagnostics
- Chatham University
- Duquesne University
- Green Building Alliance
- Indevco; Owner's Representative
- National Energy Technology Laboratory
- Penn State University—Center for Green Roof Research
- Sonja Bochart Wellbeing+Design, Mox Box Consulting; Biophilic Art Program
- The Sustainable Sites InitiativeTM
- University of Pittsburgh—Mascaro Center for Sustainable Innovation
- Vermeulens; Cost Consulting
Subcontractors
- Allegheny Installations; Polished Concrete, Pittsburgh
- Allied Waste; Waste Services, Pittsburgh
- Aquascape; Stormwater Management and Harvesting, Pittsburgh
- Automated Logic; Building Controls, Pittsburgh
- Berner International; Air Handling Unit, New Castle, Pennsylvania
- Brayman Construction; Rock Anchors, Pittsburgh
- Tom Brown Contracting; Waterproofing, Pittsburgh
- Burns and Scalo; Roofing, Pittsburgh
- Compu-Site; Access Flooring, Pittsburgh
- Continental Building Systems; Furniture, Pittsburgh
- S.A. Comunale; Fire Protection, Pittsburgh
- Definis Mechanical Contractors; Site Plumbing, Pennsylvania
- D-M Products; Glass and Glazing, Bethel Park, Pennsylvania
- Dubin and Company; Specialties, Pittsburgh
- Energy Independent Solutions; PV Array, Pittsburgh
- Engineered Products; Structural Steel and Miscellaneous Metals, Pittsburgh Area
- Epiphany Solar Water Systems; Storm Water Management and Harvesting, Pittsburgh Area
- A. Folino Construction; Asphalt Paving, Pittsburgh
- Franco; Masonry, Pittsburgh Area
- Franklin Interiors; Furniture, Pittsburgh
- Giffin Interior & Fixture; Interior Architectural Woodwork, Bridgeville, Pennsylvania
- Glass House Renovation Services; Thermal Energy Shade, Kentucky
- Hanlon Electric; Electrical, Pittsburgh
- Ionadi Corporation; Concrete, Pittsburgh
- Lutron Electronics; Building Controls, Pittsburgh
- Marshall Elevator; Hydraulic Elevators, Pittsburgh
- Massaro Industries; Ceramic Tile, Pittsburgh
- Mats Inc.; Entrance Mats and Grating, Massachusetts
- A.G. Mauro; Doors, Frames and Hardware, Pittsburgh
- Mele Landscaping Contractors; Landscaping, Pittsburgh
- Mendel Steel; Steel and Site Handrail, Bethel Park
- Noralco Corporation; Sitework and Excavation, Pittsburgh
- TD Patrinos Painting & Contracting; Interiors, Exterior Envelope, and Wood Boardwalk, Pittsburgh
- PPG Industries; Glass and Glazing, Pittsburgh
- Saints Painting; Painting, Finleyville, Pennsylvania
- J.C. Schultz Interiors; Furniture Installation, Pittsburgh
- SSM Industries; HVAC and Plumbing, Pittsburgh
- Spectra Contract Flooring; Carpet and Resilient Flooring, Pittsburgh
- Tri-State Lockers & Shelving; HDPE Lockers, Pittsburgh
- Western Pennsylvania Geothermal Heating and Cooling; Geothermal Wells, Saxonburg, Pennsylvania
Videos
"The Evolving Green Story"
"The Greening of Phipps: A Conversation with the Executive Director"
"Integrative Design at Phipps: A Case Study"
"Phipps Embraces the Living Building Challenge"
"The BETA Project at Phipps: Biophilia Enhanced Through Art"
- "National Spotlight on Sustainable Design" | AIA Pittsburgh
- "AIA Names Top 10 Most Sustainable Projects of 2016" | ArchDaily
- "AIA’s 2016 Top Ten Span Difficult Building Types" | Building Green
- "See the newly revealed 2016 AIA COTE Top Ten Green Projects" | Archinect News
- "Center for Sustainable Landscapes" | Architect
- "AIA Committee on the Environment Top Ten Projects" | The American Institute of Architects
- "AIA Announces 2016 AIA COTE Top Ten Green Projects" | Architect
- "AIA Announces 2016 COTE Top Ten Awards" | Architectural Record
- "Phipps' Center For Sustainable Landscapes Honored For Energy Efficiency" | CBS News
- "Phipps Conservatory's Center for Sustainable Landscapes one of the 'greenest' in the world" | Pittsburgh Post Gazette
- "Phipps Conservatory and Botanical Gardens' project goes all-out green" | Trib Total Media
- "Pittsburgh’s Net-Zero Energy Center for Sustainable Landscapes Blows Fracking Out of the Water" | Inhabit
- "Going for green nets Living Building Challenge certification for Phipps" | Pittsburgh Business Times
- "Phipps Center wins 4-star sustainable designation" | Pittsburgh Business Times
- "National Sustainability Rating System Certifies Three New Landscape Projects" | Green Industry Pros
- "Phipps center earns highest sustainable status" | Pittsburgh Business Times
- "Design Pittsburgh 2013" | AIA Pittsburgh
- "Center for Sustainable Landscapes / The Design Alliance Architects" | ArchDaily
- "Phipps Conservatory’s Center for Sustainable Landscapes Set to Make Living Building Challenge List" | EC&M
- "A Modern Eden" | gb&d
- "How Green A Garden Grows: A Conservatory targets a certification trifecta" | Architectural Record
- "'Greenest building in world' to open in Pittsburgh" | Pittsburgh Business Times
- "Phipps previews 'greenest building'" | Trib Total Media
- "Phipps Conservatory’s Net-Zero Center for Sustainable Landscapes Opens Next Month" | Inhabit
- "World’s Greenest Building Might Be in Pittsburgh" | National Geographic
- "Phipps takes on unique challenges to create greenest building" | Pittsburgh Business Times
- "Phipps Conservatory and Botanical Gardens takes leadership role in energy efficiency" | Pittsburgh Business Times
- "Construction on Phipps' $7.8M Center for Sustainable Landscapes in full swing" | Pittsburgh Business Times
- "Groundbreaking scheduled for Phipps’ new green building" | Pittsburgh Business Times
Photos © Denmarsh Photography, Inc.; Paul g. Wiegman; Renee Rosensteel; Joshua Franzos; Lofty Views
