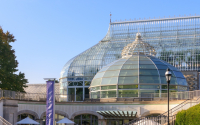Exhibit Staging Center
The Greenest Building in the Most Unexpected Space
With block wall masonry, a flat roof and no windows, the City of Pittsburgh’s former public works building is a typical industrial facility of the 1960s — but it’s not the kind of building most would associate with sustainable design. In 2019, Phipps adapted this structure into its Exhibit Staging Center (ESC) with a dynamic, modernized design and the ambitious goal of achieving three of the world’s most rigorous building standards:
- Living Building Challenge — achieved June 2023
- LEED® Platinum — achieved April 2022
- WELL Platinum — achieved June 2021
In September 2020, the project also achieved the WELL Health-Safety Rating for Facility Operations and Management.
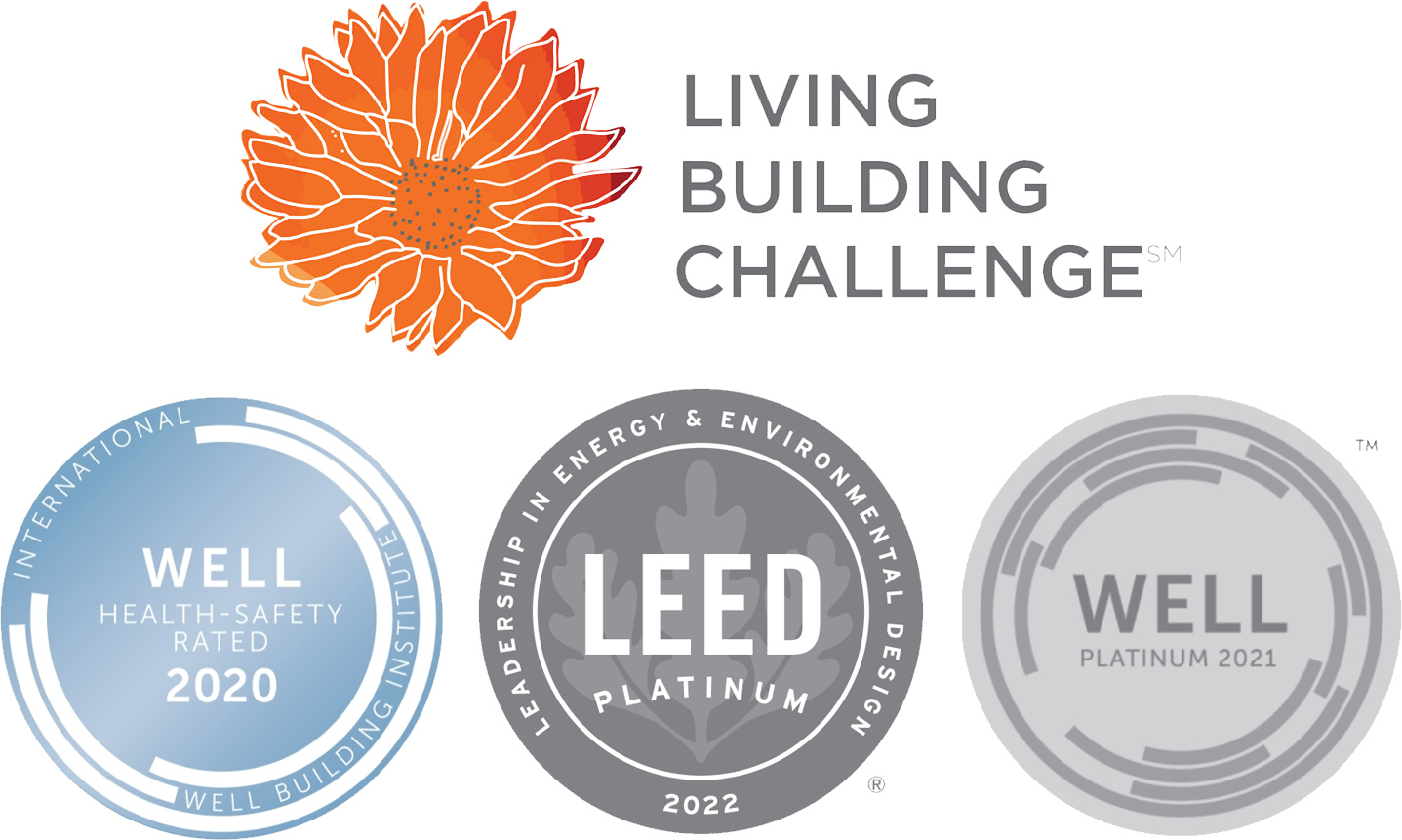
Case Studies
Numerous institutions have published case studies assessing the Exhibit Staging Center and its design and performance features:
- U.S. Green Building Council
- International WELL Building Institute
- International Living Future Institute
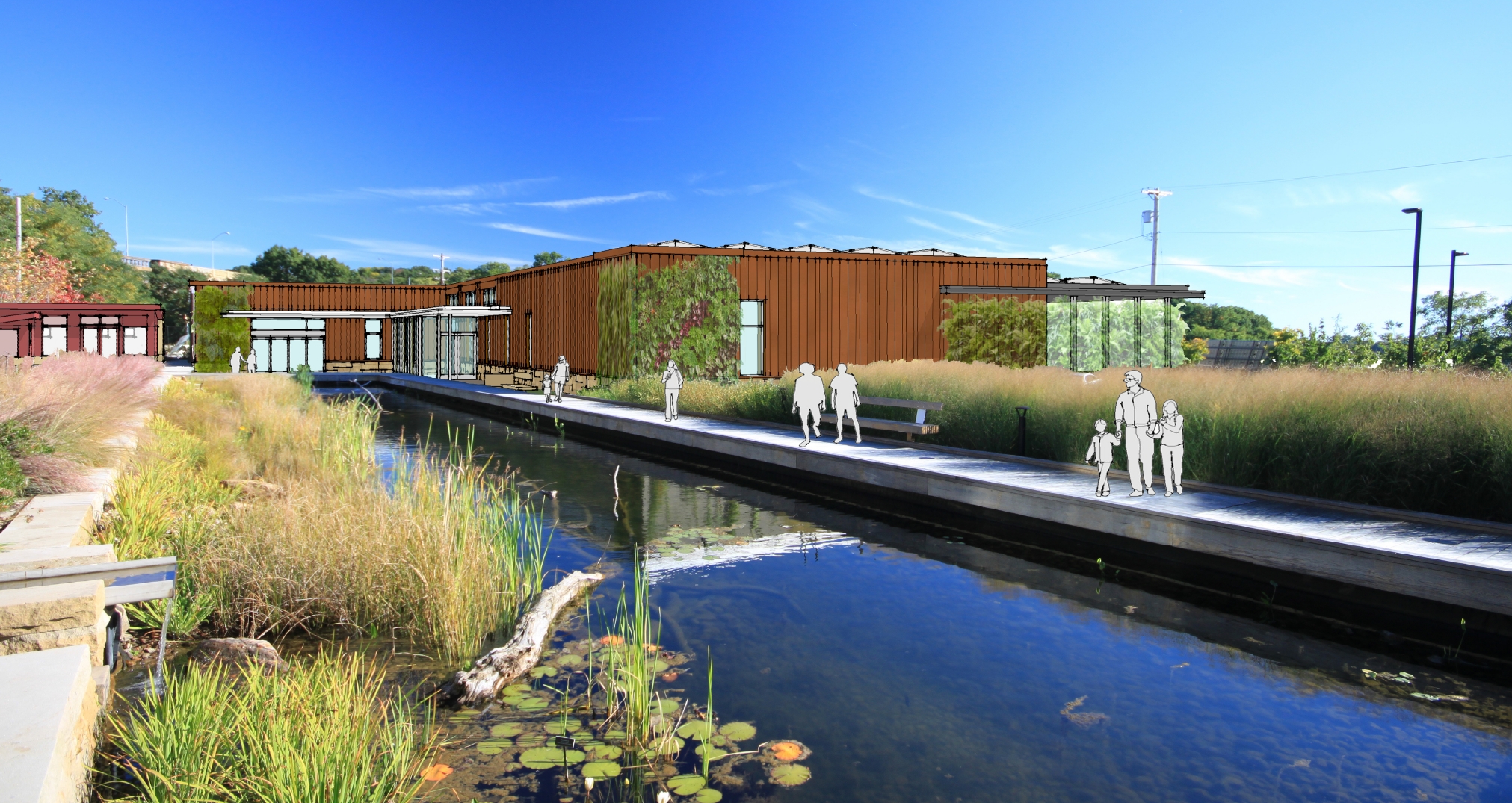
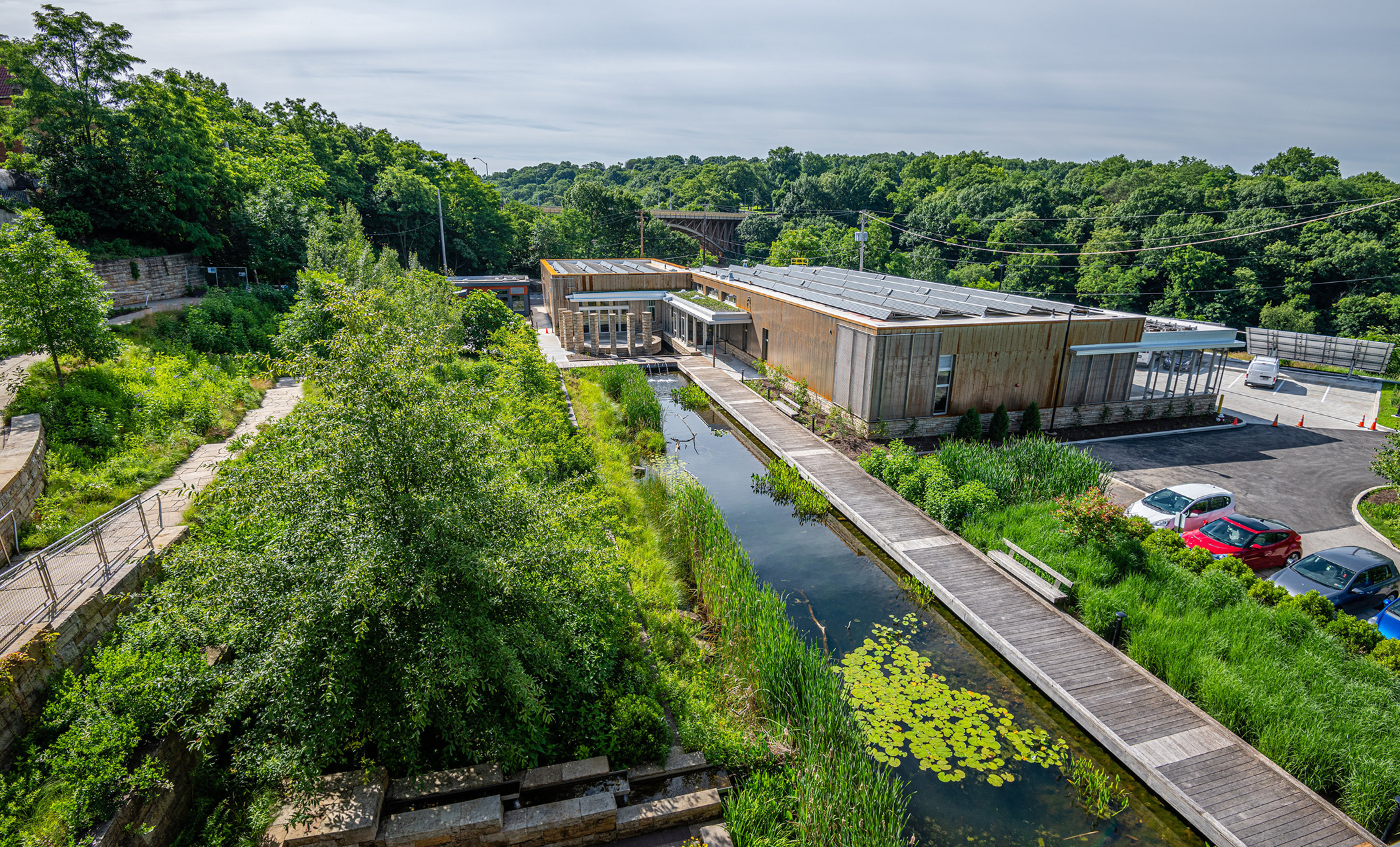

The health and well-being of all of our staff is important, which is why the ESC continues to be a space for labor workers and grounds crew, pushing the boundaries of existing standards. In addition to space for prop creation, the ESC features a yoga studio, fitness center and meditation room to encourage the mental and physical wellness of employees.
Behind the Sustainable Scenes
To enhance the guest experience, the ESC is open to visitors for a unique behind-the-scenes look at the Conservatory’s past and future flower shows. Guests can enter a vestibule to view future display props being constructed. An adjacent window looks into the exhibit archive room where statuary, topiaries, props and more from past shows are displayed.
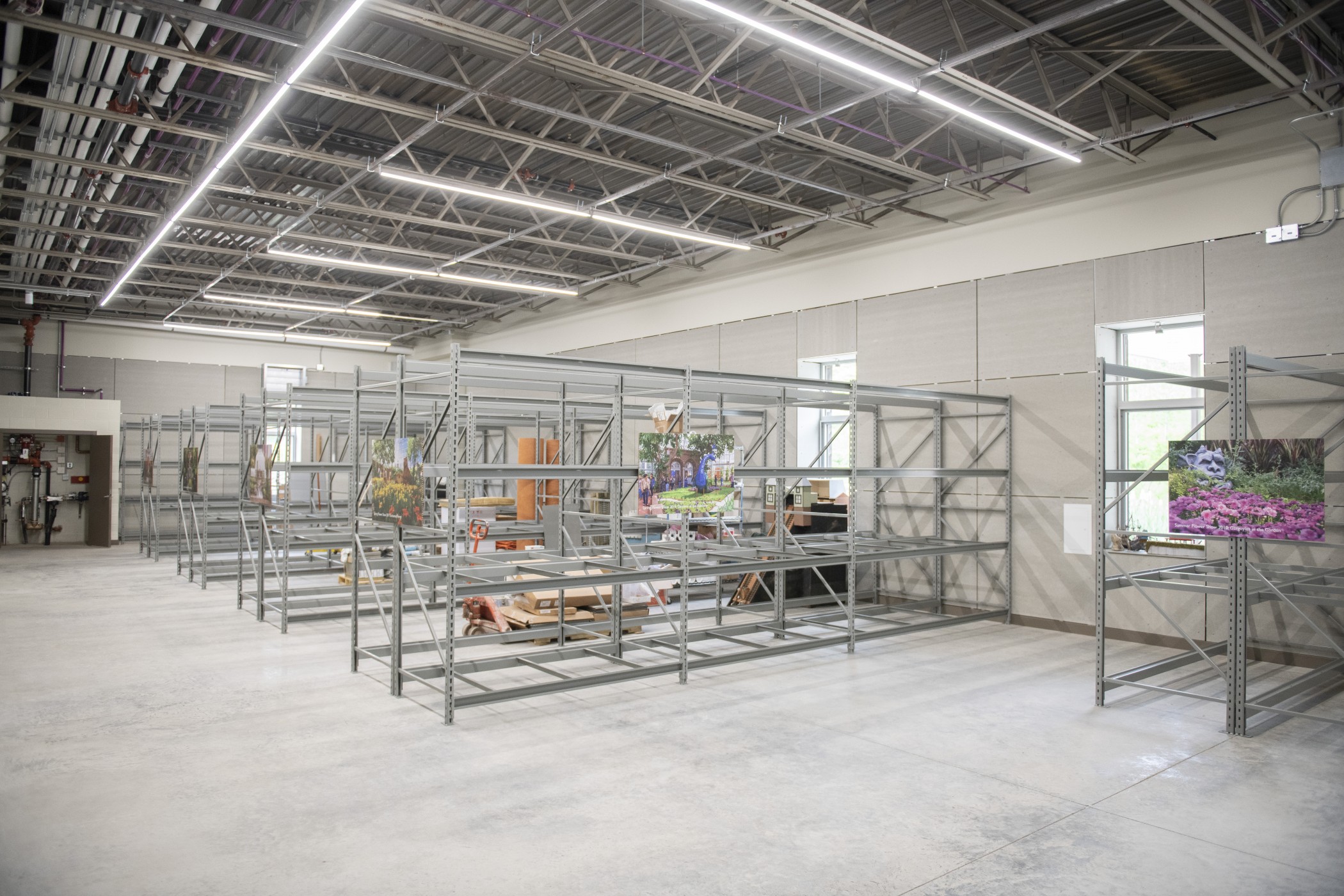
Standards of Excellence
The ESC aims to achieve LEED Platinum, WELL Platinum and Living Building Challenge certifications. Upon successful completion of the Living Building Challenge’s one-year performance period, Phipps will have three Living and Petal Certified Buildings on its site, each showcasing a different construction type: new (CSL), modular (Nature Lab) and existing (ESC).
Sustainable Features
Site
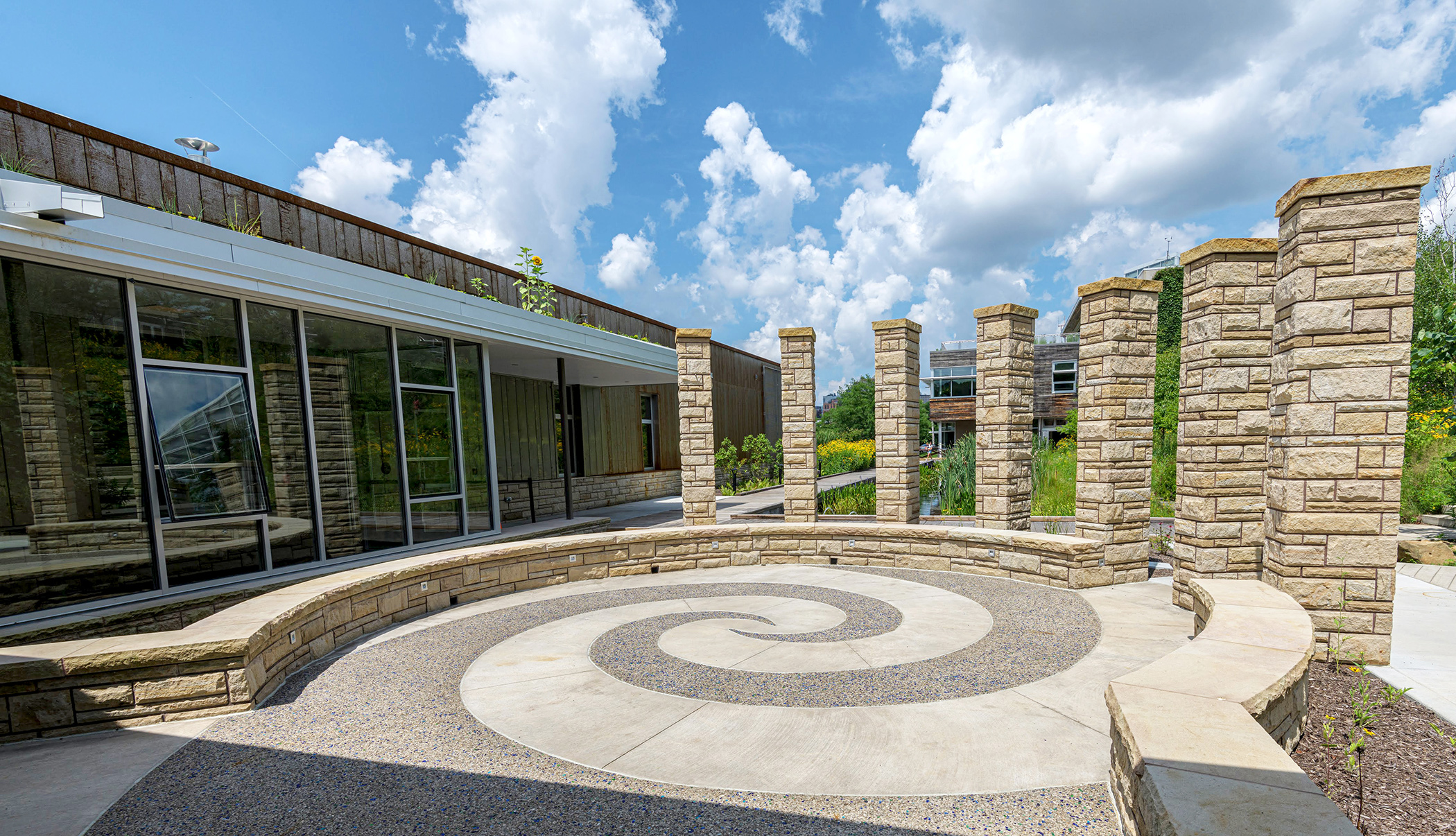
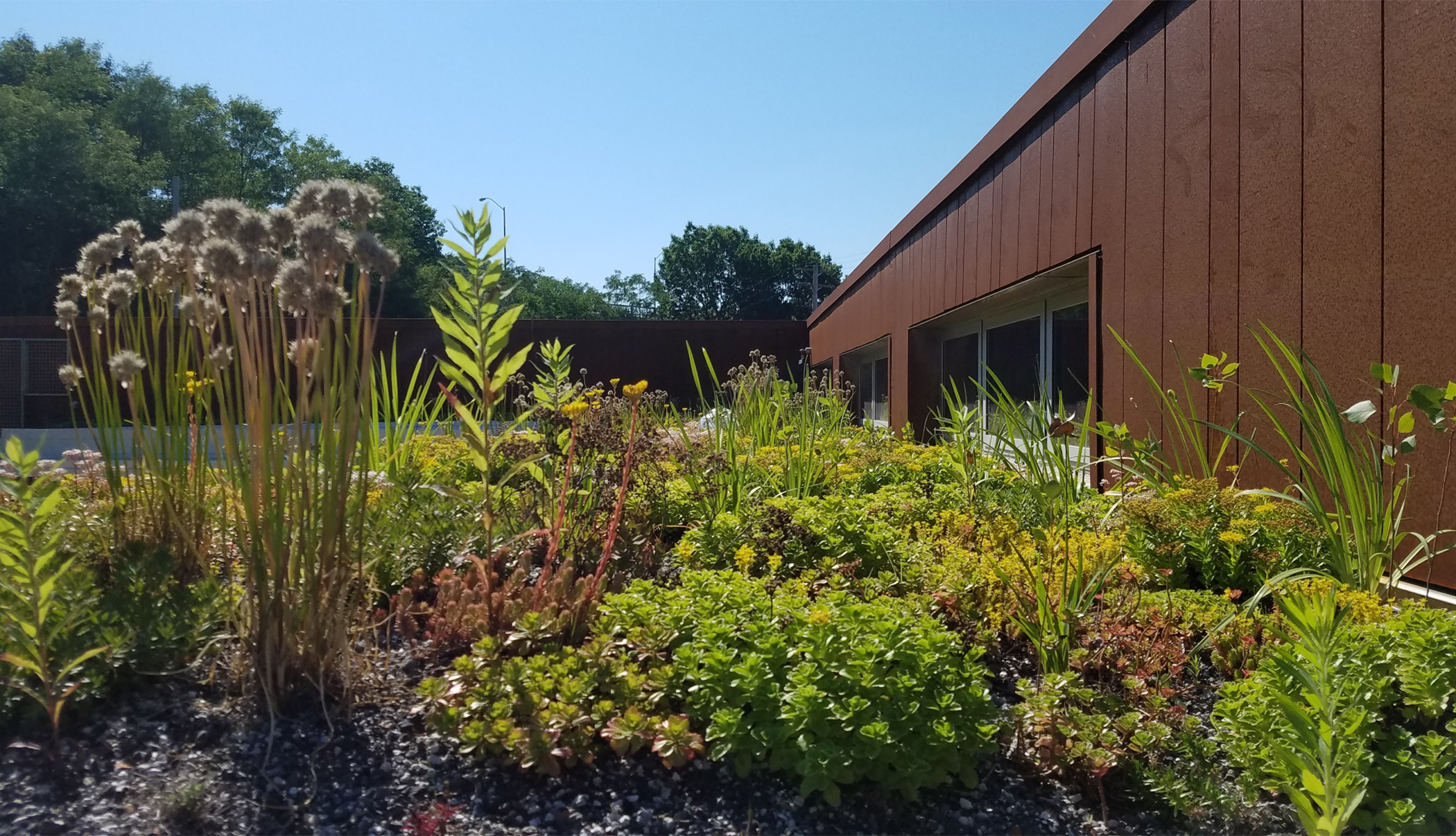
- The Exhibit Staging Center lies on a remediated brownfield in the City of Pittsburgh. Phipps has restored the site as a safe environment for people, plants and animals.
Water
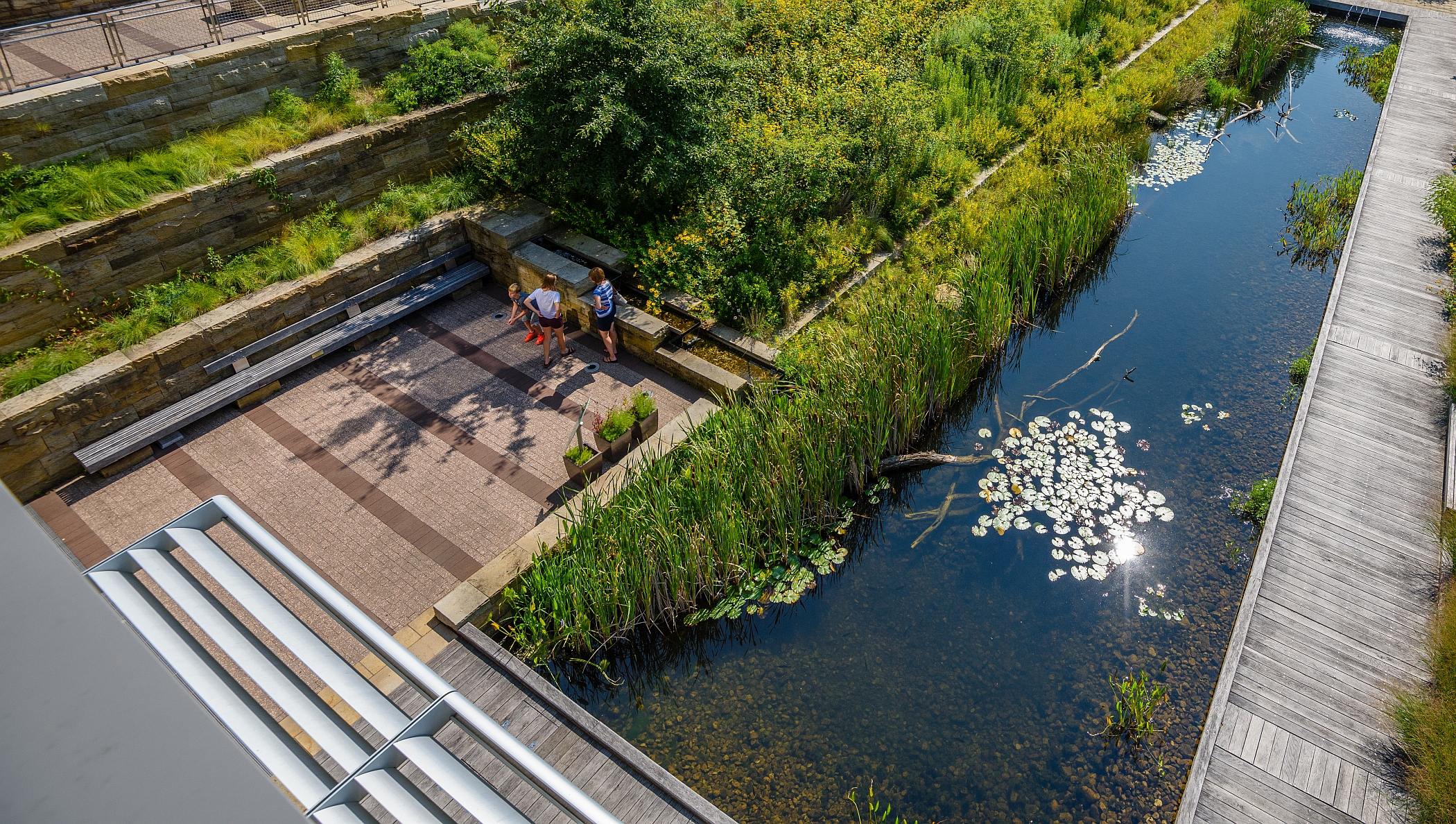
- The lagoon adjacent to the ESC is used to store rainwater and replicate the natural treatment processes of marshes and wetlands on site.
- Chemical-free sanitary water is recycled treated through a constructed wetland that uses natural plants and microbes, as well as sand filters and UV lights.
Energy
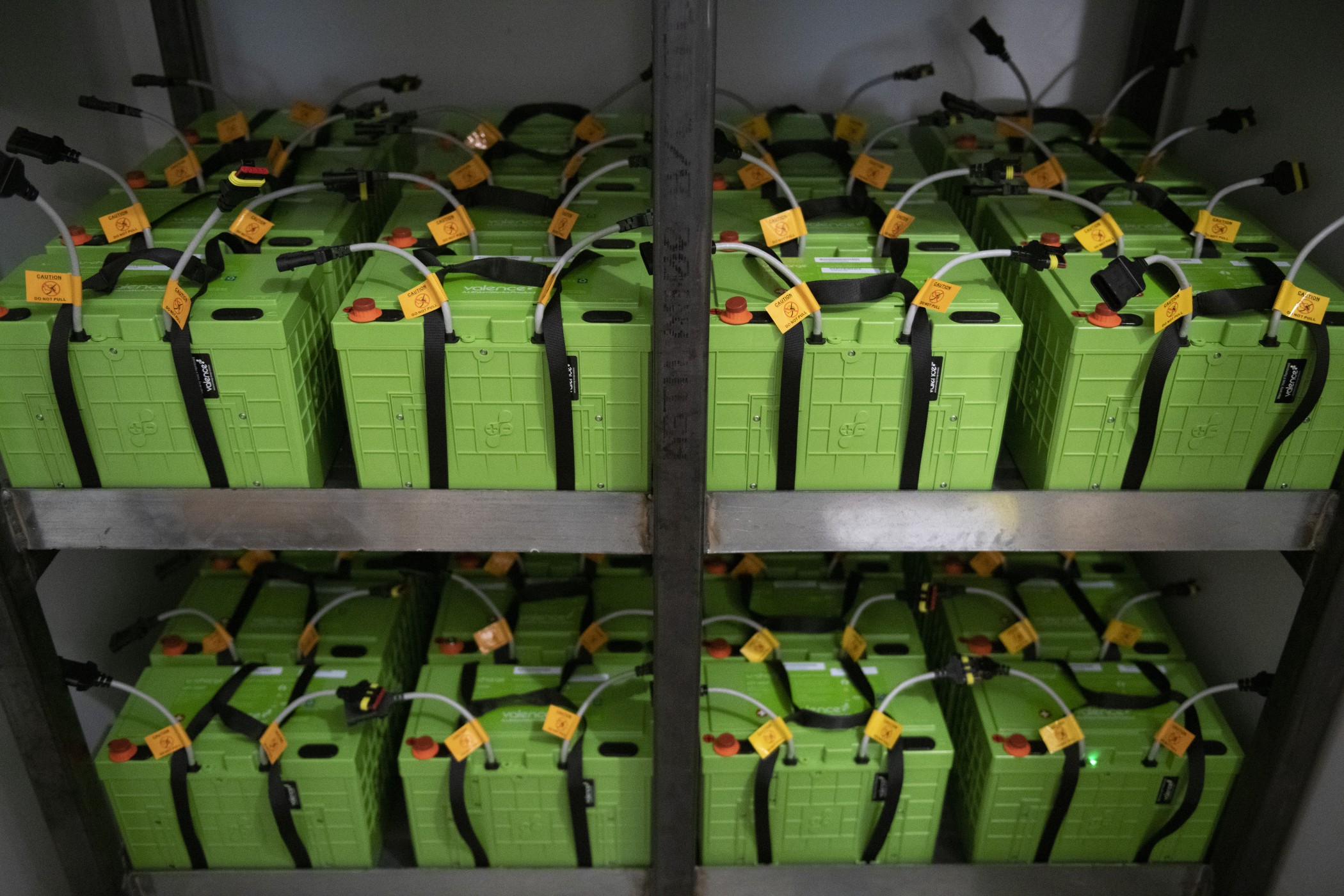
- Using geothermal wells buried deep into the ground, the building is able to efficiently heat and cool by harnessing the natural energy from the earth’s consistent 55-degree internal temperature.
- The roof of the ESC is home to photovoltaic solar panels, which capture the sun’s energy to convert to electricity.
- To avoid energy waste, a battery stores power and can be used to power the facility.
- To minimize the use of harsh overhead lights, windows are placed amply and strategically around the building for the use of daylighting. NanaWalls are also used to increase sunlight and air flow on warm days.
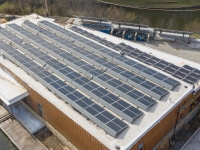
The DC Difference
Direct current (DC) electricity is the form of electricity collected by solar panels and stored by their batteries, but most American buildings use alternating current (AC). In conventional settings, a device called a solar inverter converts the DC electricity from solar panels into AC, wasting 10 – 15% of solar energy in the process of process of converting to AC and then back to DC again to power LED light bulbs. The ESC breaks this wasteful convention by using direct DC from the solar panels and batteries to all of the lights in the building directly. That means the entire lighting system for this building could run on a single 20-amp circuit.
Materials
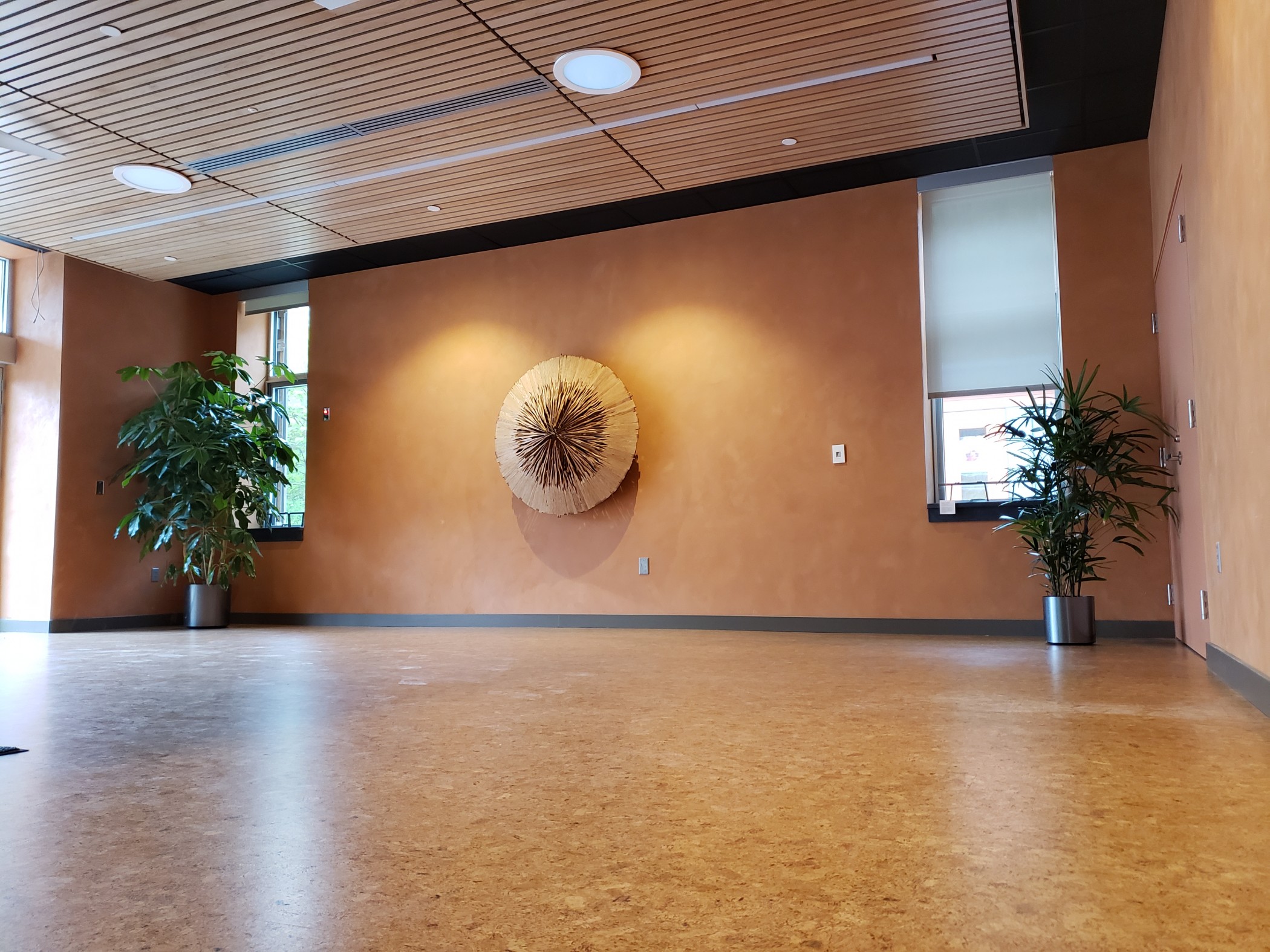
- The use of Declare label products, along with the avoidance of Living Building Red List materials, means the building is free from many of the toxic chemicals typically found in building materials.
- Black locust lumber, a native species with a very hard wood and no need for pressure treatment, was sourced to use on the deck and an interior wall.
- Sandstone used for the project was sourced locally from quarries in the area.
Beauty
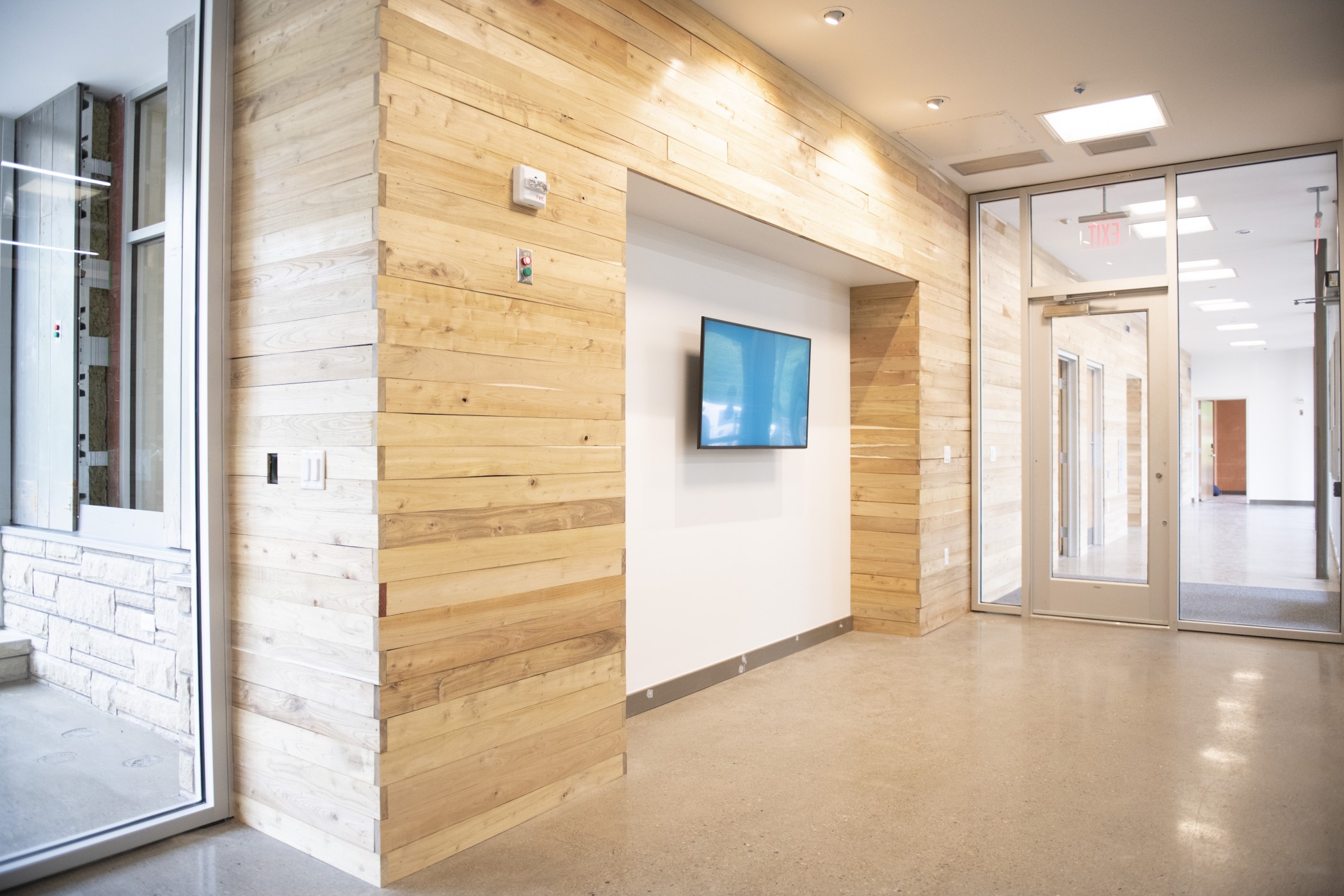
- A green roof over the vestibule helps to manage rainwater.
- The exterior is made out of corten steel, which naturally rusts to reveal the weathering of time.
- Imprints of leaves and horseshoes in the concrete pay tribute to the history and natural connection to the site.
- Biophilic design elements and art celebrating the bonds between humans and nature add to the healthy impacts of the building on occupants and guests.
- Along one side of the ESC, a vegetative living wall enhances the building’s biophilic connection.
Additional Features
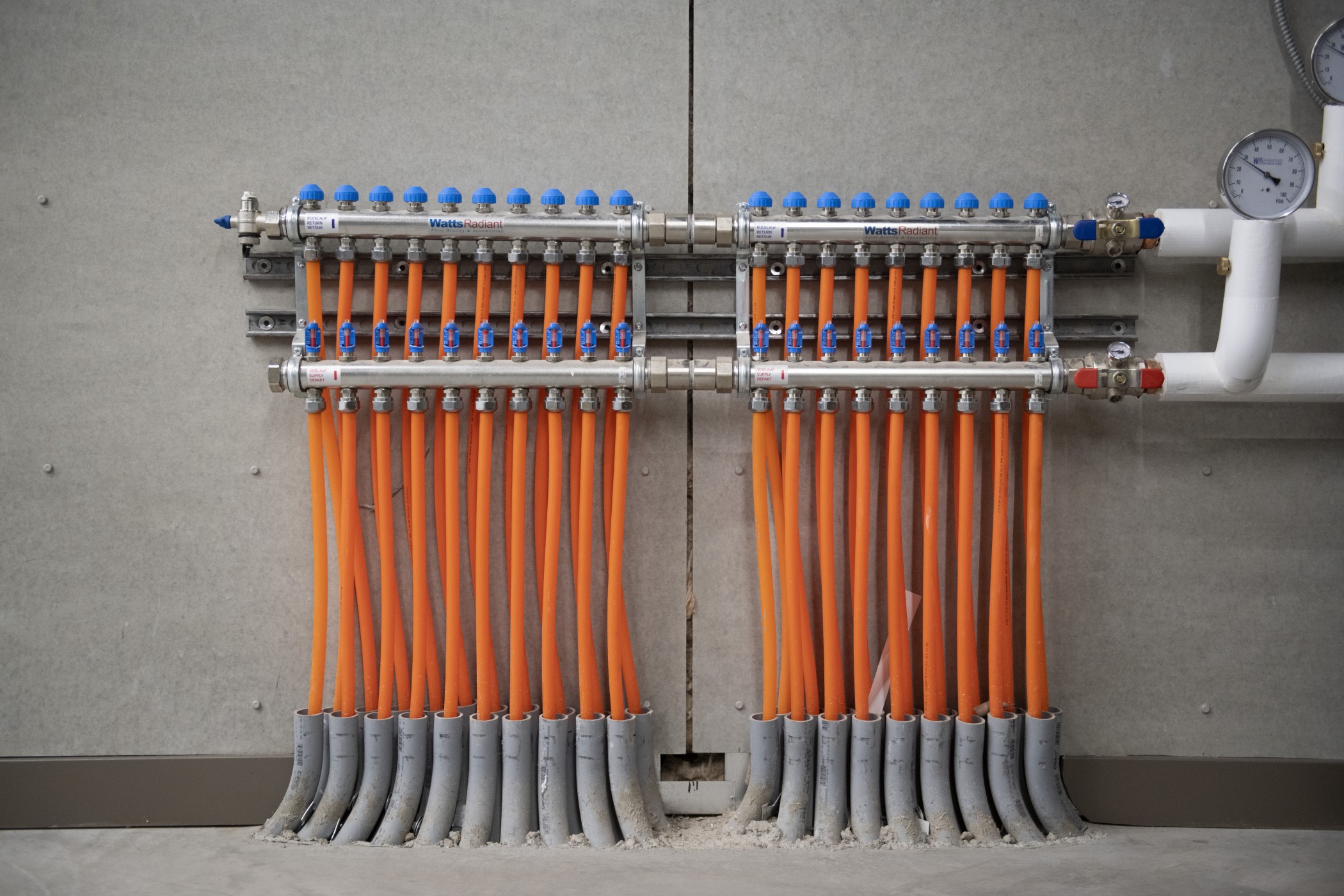
- Windows have an automatic feature to open when sensors detect air quality is good outside.
- The public can view indoor and outdoor air quality in real time with the use of an air quality dashboard.
- Indicator lights on manual windows allow occupants to know whether the air quality is satisfactory to open.
- To accommodate the diverse uses of the space, sound attenuation elements were installed in walls.
- Radiant flooring is used throughout the facility to ensure temperature stability and comfort of building occupants.
- A compost site behind the existing Nature Lab collects matter such as leaves and organic waste.
Project Partners
FortyEighty Architecture; Architecture, Pittsburgh
Jeffrey Davis, AIA, Principal
Carmen Gong, RA, Project Manager
Paula Suhrbier, LBC Specialist
Common Ground; Civil / Structural Engineer, Gibsonia, PA
Bernard Lamm, PE
Iams Consulting, LLC; MEP Engineer, Pittsburgh
Jonathan Iams, PE, Principal
Alex Radkoff, EIT
Jim Veatch
evolve environment::architecture, LEED Consulting Services, Pittsburgh
Marc Mondor, Principal
Nick Rubenstein, Senior Project Manager
Studio Phipps; Landscape Architect, Pittsburgh
Mark D’Amico, RLA, Manager
Massaro Corporation; General Contractor, Pittsburgh
Colin Gibbons, Project Manager
Mark Kacvinsky, Superintendent
Bryan Thomas, Project Engineer
Shepley Bulfinch; Biophilic Consultant, Phoenix, AZ
Sonja Bochart, Principal
Karl Steinmetz Designs; Yoga Court Design, Pittsburgh
Karl Steinmetz, Principal
Building Performance Architecture; Building Envelope Commissioning, Pittburgh
Rob Hosken, AIA, C.E.M.
CJL Engineering; Mechanical Equipment Commissioning, Johnstown, PA
Cris Harbaugh, PE
7group, Integrated Design Charrette Facilitating, Sinking Spring, PA
John Boecker, Architect
Marcus Sheffer, Enviroenergist
Other Organizations
Carnegie Mellon University — Center for Building Performance and Diagnostics
Green Building Alliance
University of Pittsburgh — Mascaro Center for Sustainable Innovation
Subcontractors and Suppliers
Advanced Caulking; Caulking, Sewickley, Pennsylvania
Allegheny Fence; Fencing, Pittsburgh
American Erection; Steel Erection, Pittsburgh
Automated Entrance Systems Co., Inc.; Doors, Oakmont, Pennylvania
Automated Logic; Building Controls, Pittsburgh
Black Locust Lumber Global, Inc.; FSC Decking, Interior Cladded Wall, Boardwalk, Hickory, NC
Braden and McSweeny; Toilet Partitions and Accessories, Lockers, Fire Extinguishers, Carnegie, Pennsylvania
Butler Floor & Carpet Company; Flooring, Butler, Pennsylvania
Construction Specialties, Inc.; Entrance Mats, Muncy, Pennsylvania
Continental Office Environments; Office Furnishings, Pittsburgh
D-M Products; Glass and Glazing, Bethel Park, Pennsylvania
Dom DeMarco Construction; Concrete, Pittsburgh
Eisler Landscapes; Landscape Architecture, Pittsburgh
El Grande Industries; Paving, Donora, Pennsylvania
EMCOR Services Scalise Industries; Mechanical, Lawrence, Pennsylvania
Energy Independent Solutions; Solar Panels, Pittsburgh
Farabaugh Engineering and Testing, Inc.; Engineering, McKeesport, Pennsylvania
Green Acres Contracting; Guardrails, Scottdale, Pennsylvania
Hanlon Electric; Electrical, Pittsburgh
Harris Masonry; Masonry, Pittsburgh
Hoff Enterprises; Casework, Johnstown, Pennsylvania
Ida Yeager Sales; Door Hardware, Zelienople, Pennsylvania
Inches Nursery Inc.; Garden and Landscape, Coraopolis, Pennsylvania
Keystone Ridge Designs; Bicycle Racks, Butler, Pennsylvania
Massaro Industries; Ceramic Tile, Oakmont, Pennsylvania
Neff Specialties; Visual Display and Tackboard, Hastings, Pennsylvania
Overhead Door Company of Greater Pittsburgh; Overhead Door / Grilles, Pittsburgh
Plymouth Interiors; Window Treatment, McKees Rocks, Pennsylvania
Preferred Fire Protection; Fire Protection, Pittsburgh
Ramsey Construction; Sitework and Excavation, Elizabeth, Pennsylvania
Scalo Solar Solutions; Solar Panels, Pittsburgh
Strongland Roofing Systems; TPO and Green Roof Systems, Vandergrift, Pennsylvania
Swank Construction; Demolition, New Kensington, Pennsylvania
T.D. Patrinos and Contracting Co.; Painting, Drywall and Metal Wall Panels, Bethel Park, Pennsylvania
Tom Brown Contracting, Inc.; Waterproofing and Air Barrier, Lawrence, Pennsylvania
Trinity Steel; Steel Fabricator, Rankin, Pennsylvania
Photos © Paul g. Wiegman, Phil Johnson II, Hawkeye Aerial Photography, Mark Simpson
